Adobe Springs - Apartment Living in Houston, TX
About
Office Hours
Monday through Friday: 10:00 AM to 6:00 PM. Saturday: 10:00 AM to 5:00 PM. Sunday: Closed.
Choose from six spacious floor plans with one and two bedroom pet-friendly apartments for rent. Standard features include air conditioning, a balcony or patio, a dishwasher, a fireplace, handsome hardwood flooring, and vaulted ceilings. Our distinctive design and hassle-free comfort will please everyone. Check out the photo gallery to see why you’ll fall in love with Adobe Springs.
Our residents enjoy some of the best outdoor amenities in the area. We offer on-site management and a gated community for controlled access. A state-of-the-art fitness center, swimming pool, high-speed internet, on-site laundry facility, and extra storage for your leisure and convenience. Contact Adobe Springs in Houston, TX, for a tour today, and let us welcome you home!
Welcome to Adobe Springs apartments in Houston, Texas. We are conveniently located in the Northwestern portion of Houston, near Highway 290 and Interstate 610, for easy commuting. Close to several parks like Watonga Parkway, Mangum Manor, TC Jester Dog Park, hiking trails, and outdoor fun. Fabulous shopping, dining, and entertainment are nearby for your enjoyment. Come and see why Adobe Springs in Houston is the right place for you to call home!
New Outdoor Gaming Area!Specials
Special!
Valid 2025-07-01 to 2025-07-08
1 Month Free Rent On Select Apartments Offer Expires 7/8/25
Floor Plans
1 Bedroom Floor Plan
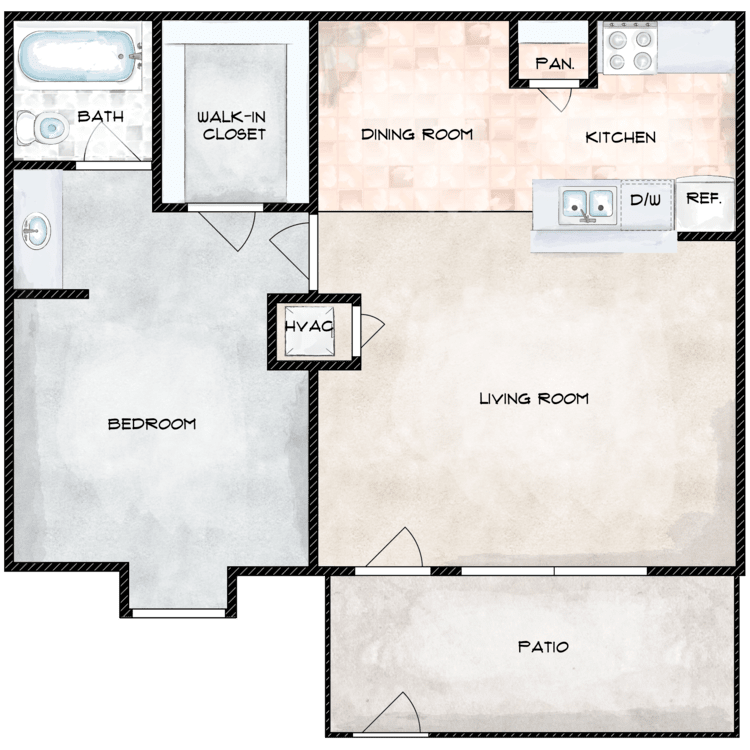
A
Details
- Beds: 1 Bedroom
- Baths: 1
- Square Feet: 622
- Rent: $740-$1230
- Deposit: Deposit Based on Credit
Floor Plan Amenities
- All-electric Kitchen
- Balcony or Patio
- Kitchen Bar or Island
- Cable Ready
- Carpeted Floors
- Ceiling Fans
- Air Conditioning
- Dishwasher
- Hardwood Floors
- Mini Blinds
- Pantry
- Refrigerator
- Vaulted Ceilings *
- Walk-in Closets
- Washer and Dryer Connections *
- Washer and Dryer Provided *
- Wood Burning Fireplace *
* In Select Apartment Homes
Floor Plan Photos
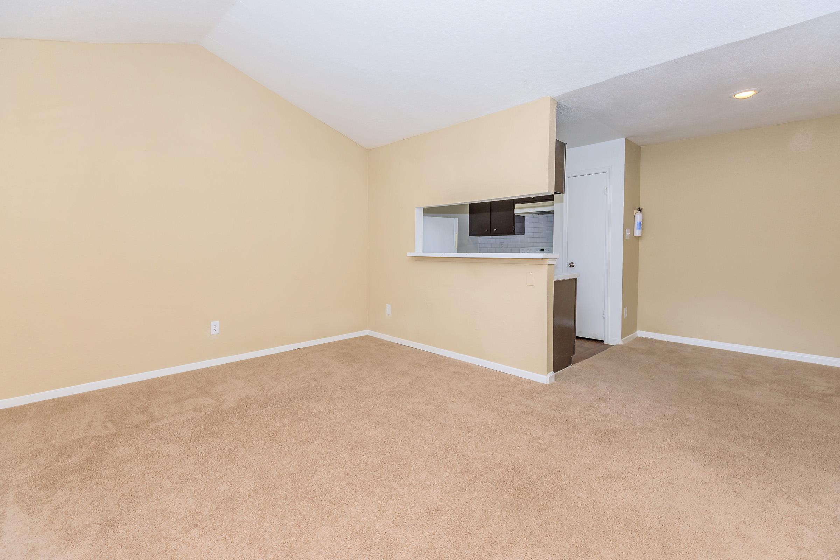
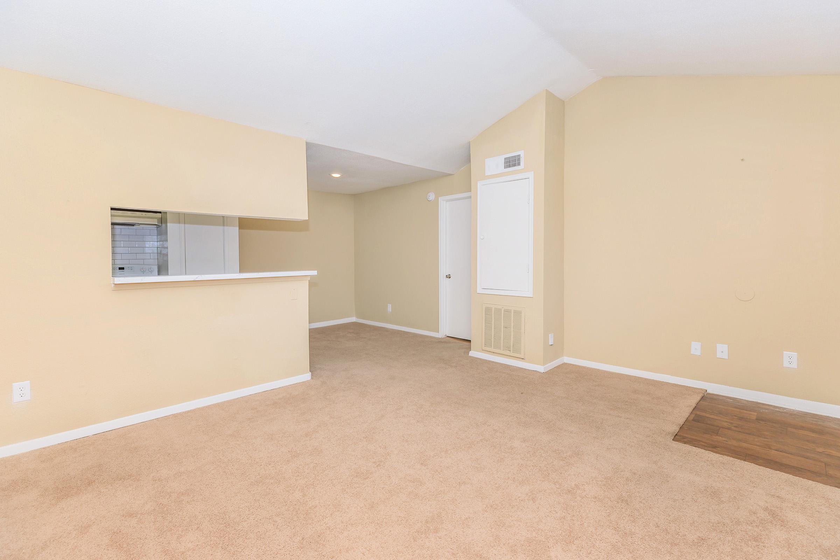
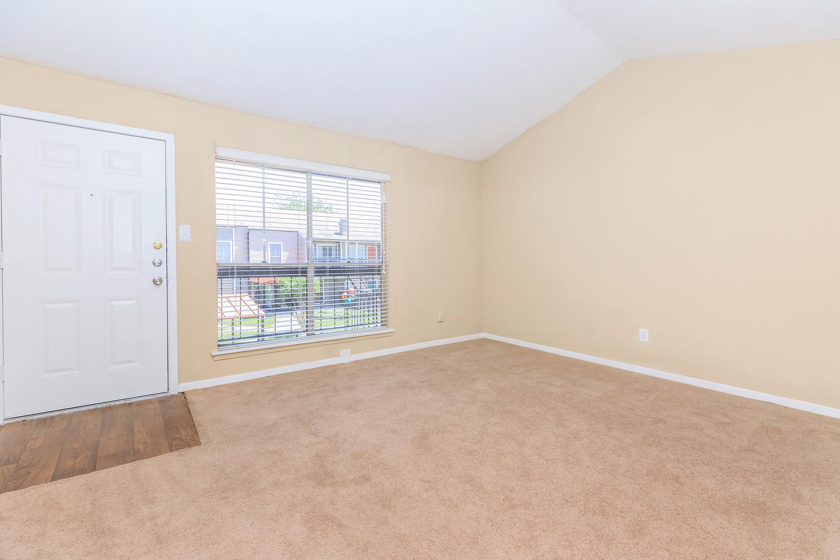
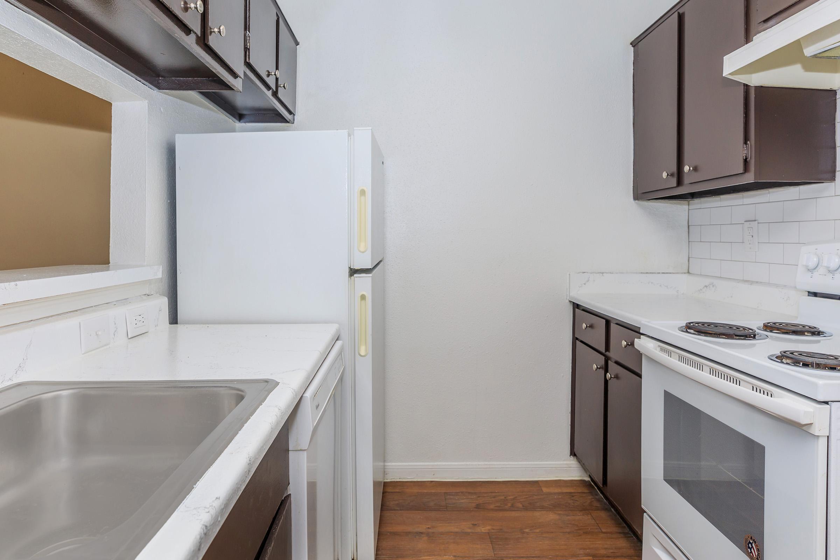
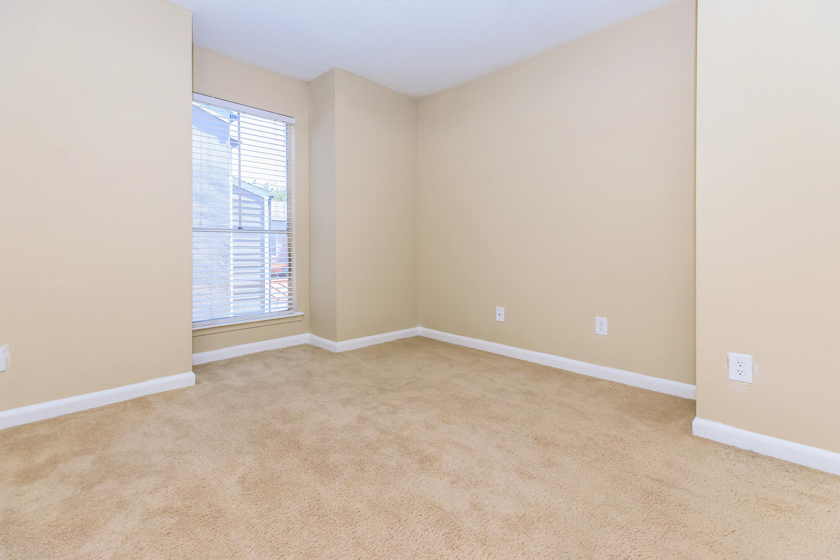
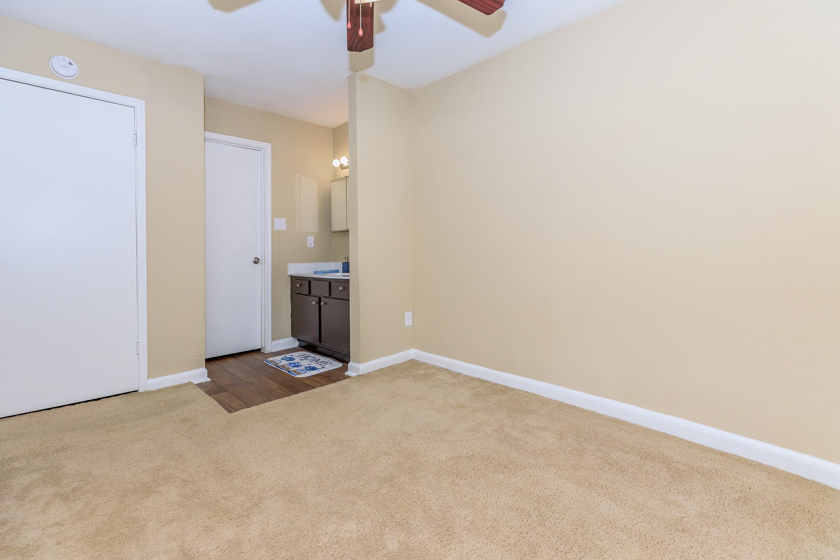
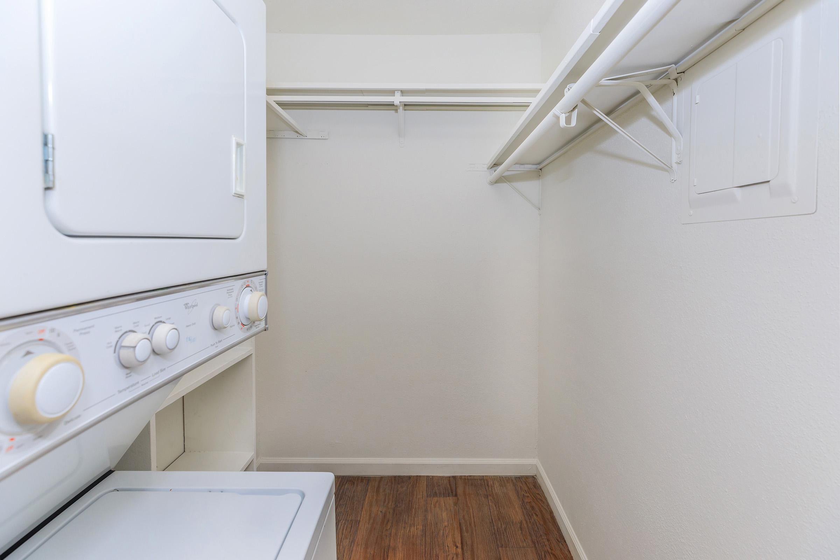
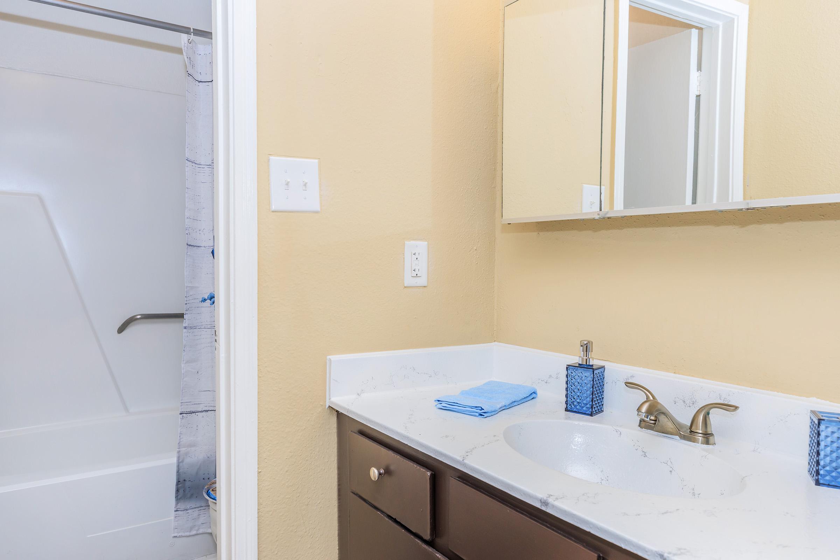
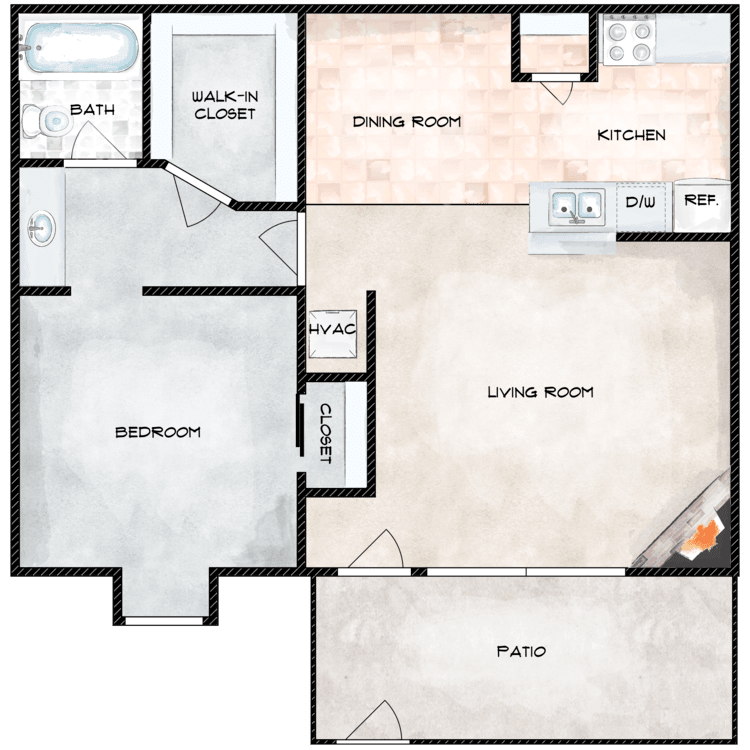
B
Details
- Beds: 1 Bedroom
- Baths: 1
- Square Feet: 678
- Rent: $695-$1270
- Deposit: Deposit Based on Credit
Floor Plan Amenities
- All-electric Kitchen
- Balcony or Patio
- Kitchen Bar or Island
- Cable Ready
- Carpeted Floors
- Ceiling Fans
- Air Conditioning
- Dishwasher
- Hardwood Floors
- Mini Blinds
- Pantry
- Refrigerator
- Vaulted Ceilings *
- Views Available *
- Walk-in Closets
- Washer and Dryer Connections *
- Washer and Dryer Provided *
- Wood Burning Fireplace *
* In Select Apartment Homes
Floor Plan Photos
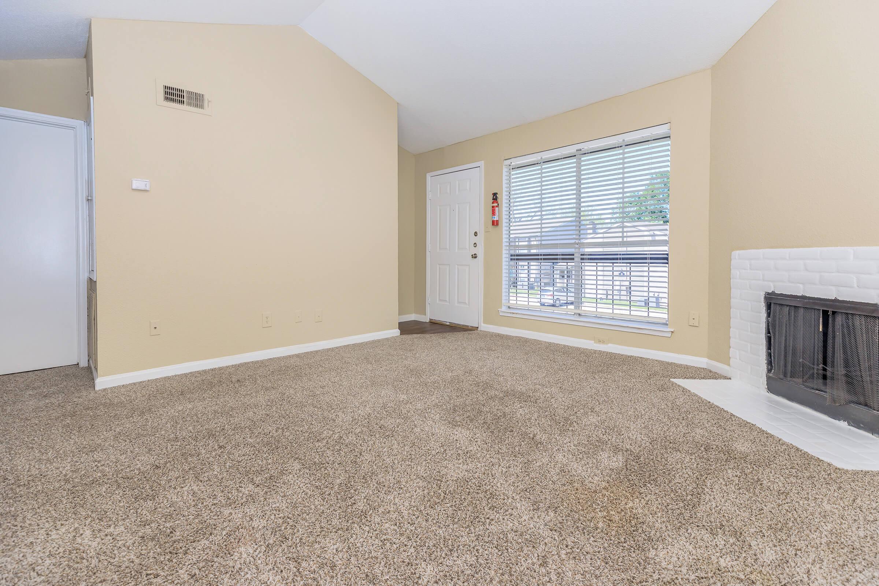
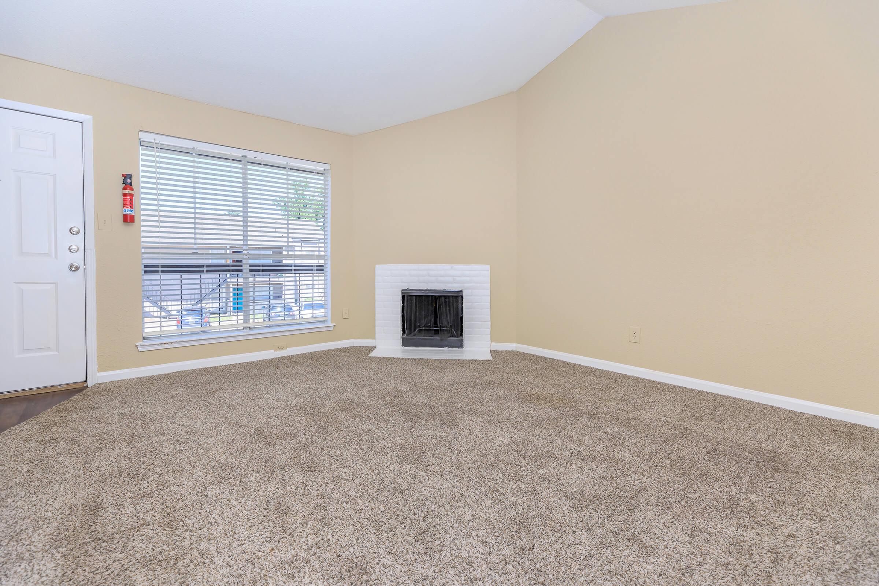
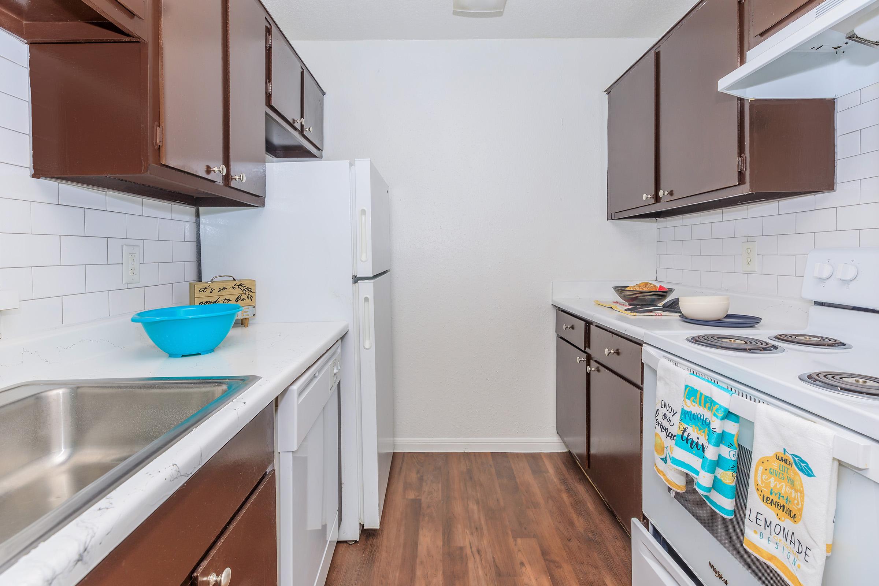
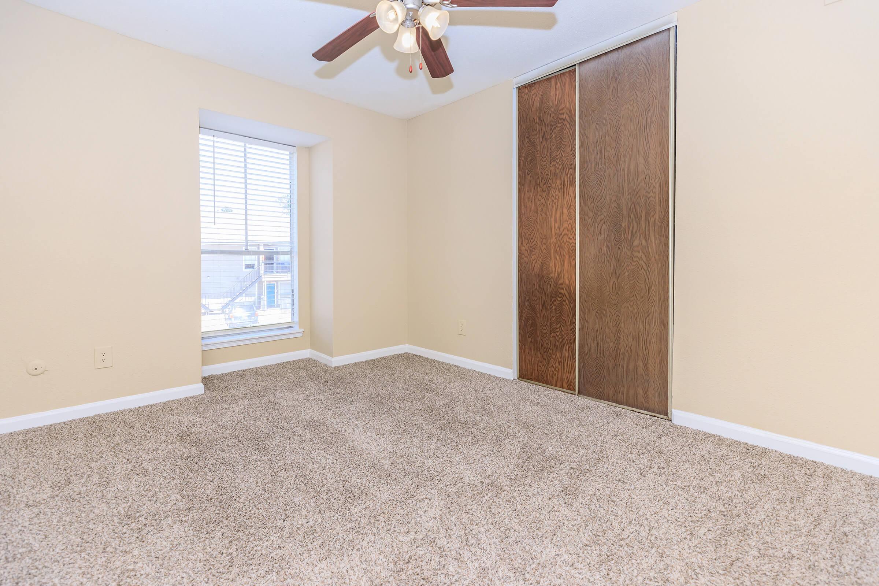
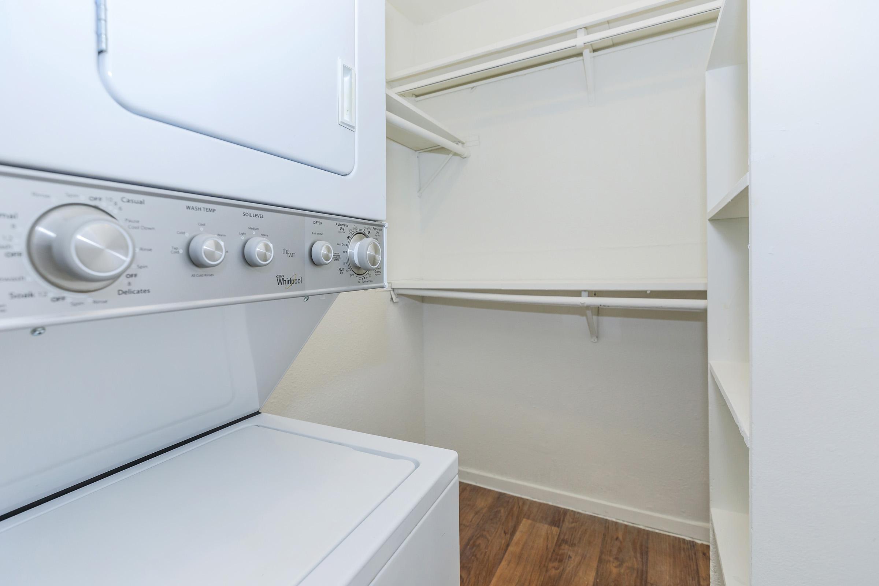
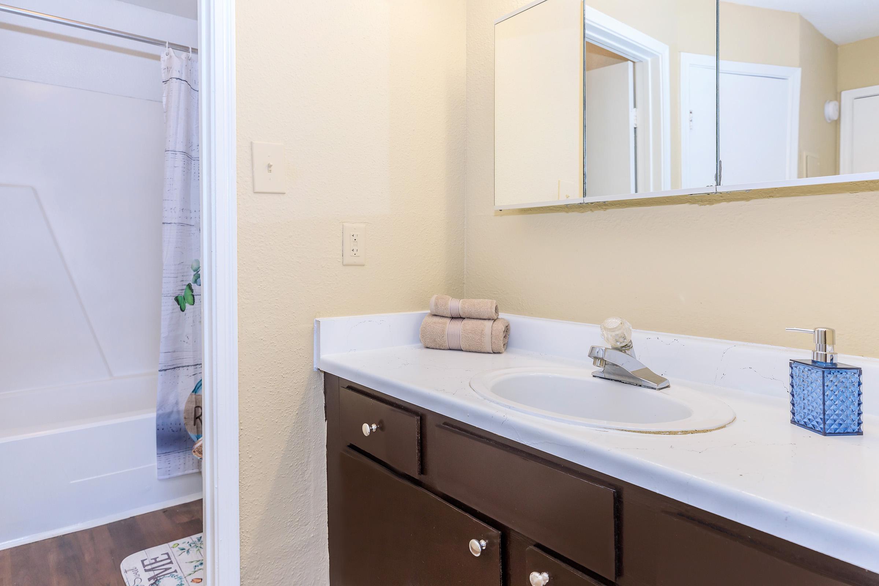
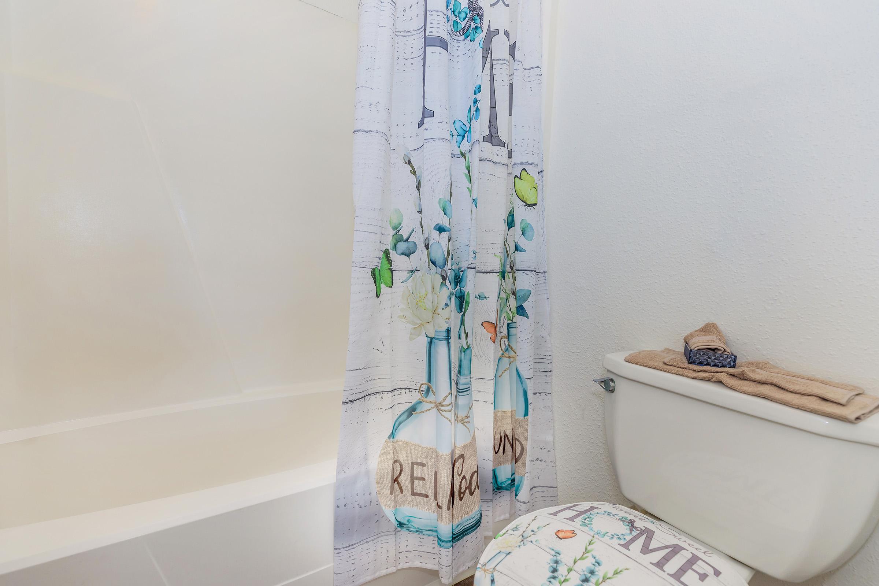
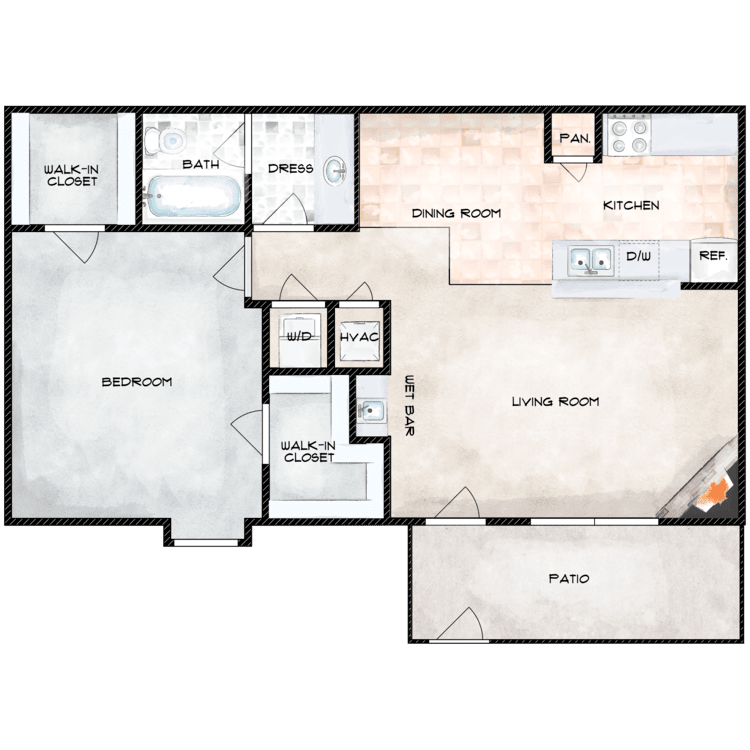
C
Details
- Beds: 1 Bedroom
- Baths: 1
- Square Feet: 726
- Rent: $755-$1250
- Deposit: Deposit Based on Credit
Floor Plan Amenities
- All-electric Kitchen
- Balcony or Patio
- Kitchen Bar or Island
- Cable Ready
- Carpeted Floors
- Ceiling Fans
- Air Conditioning
- Dishwasher
- Hardwood Floors
- Mini Blinds
- Pantry
- Refrigerator
- Vaulted Ceilings *
- Views Available *
- Walk-in Closets
- Washer and Dryer Connections *
- Washer and Dryer Provided *
- Wood Burning Fireplace *
* In Select Apartment Homes
Floor Plan Photos
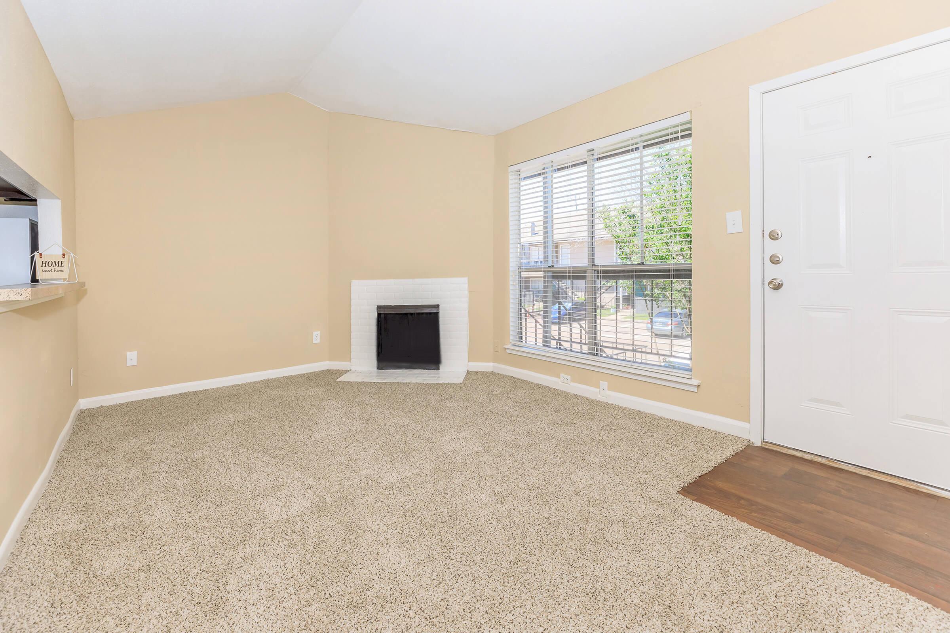
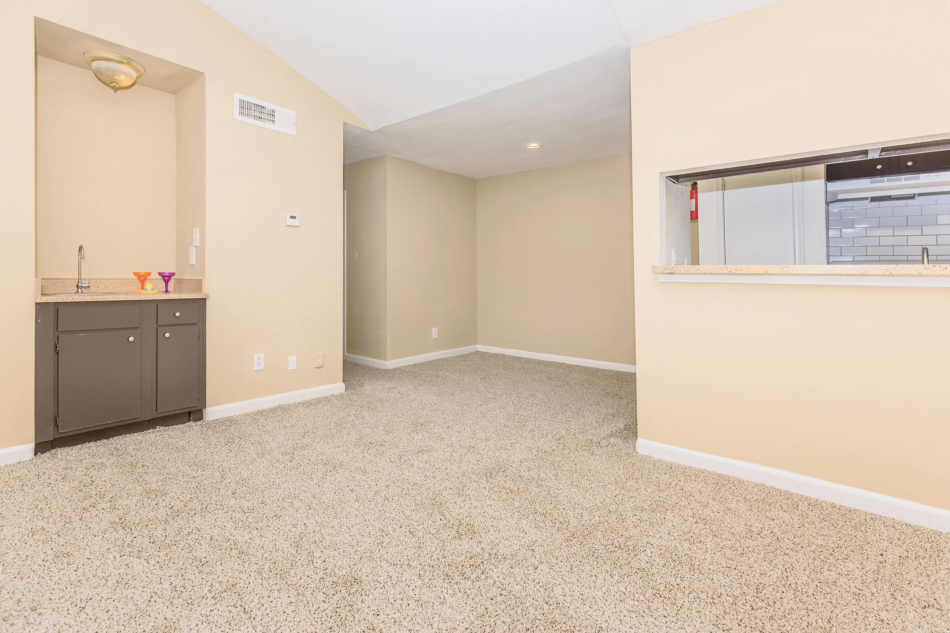
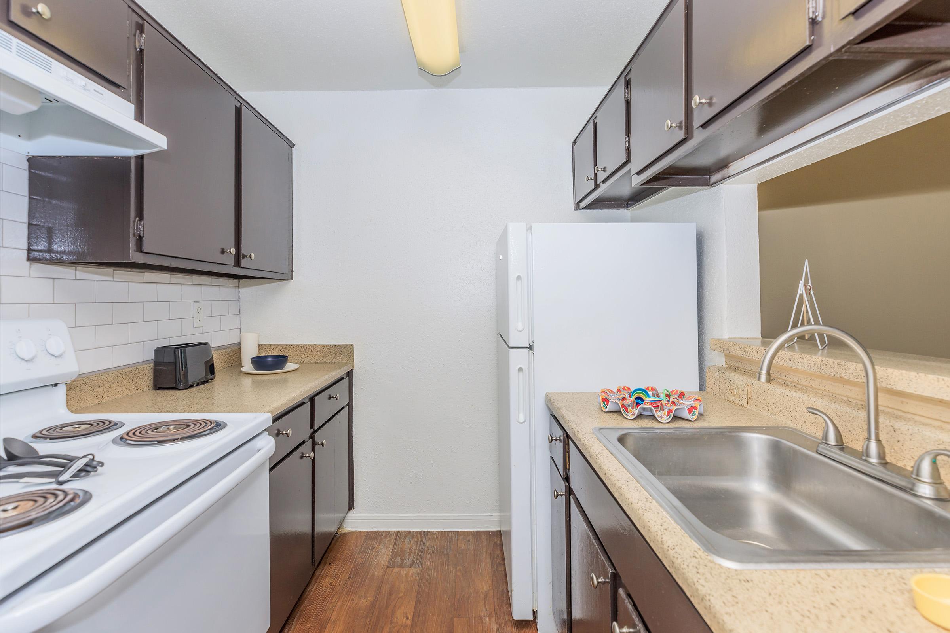
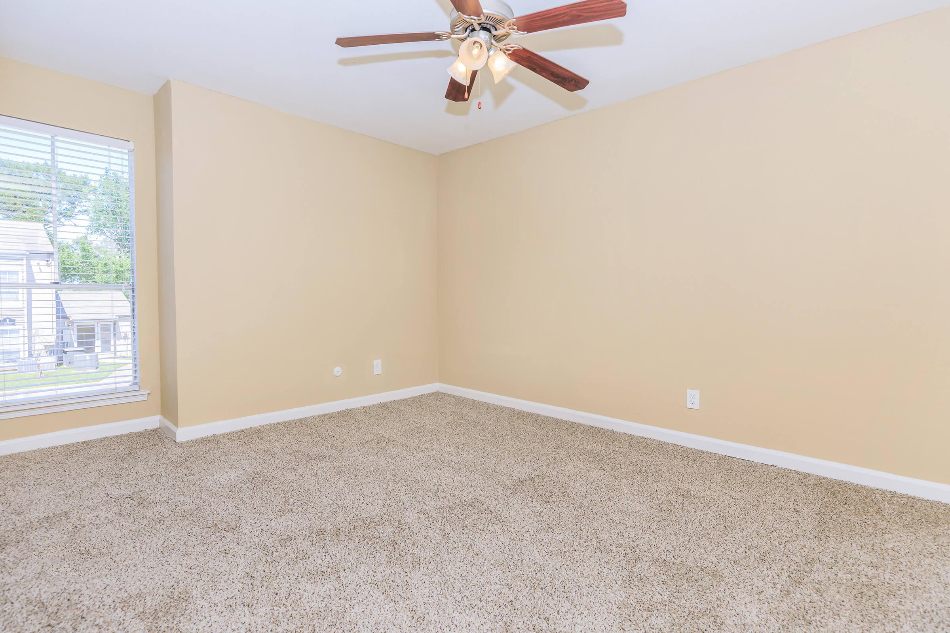
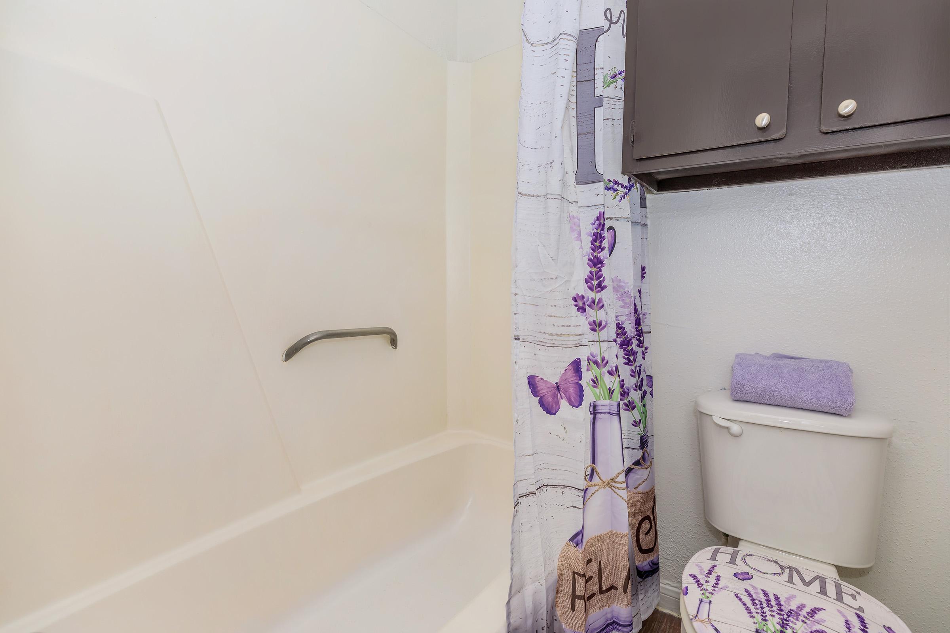
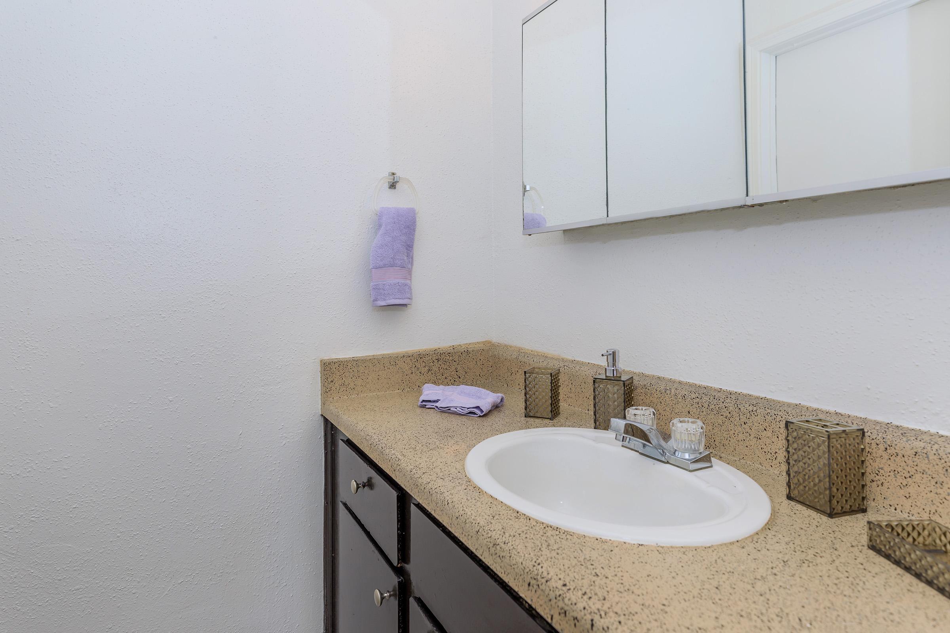
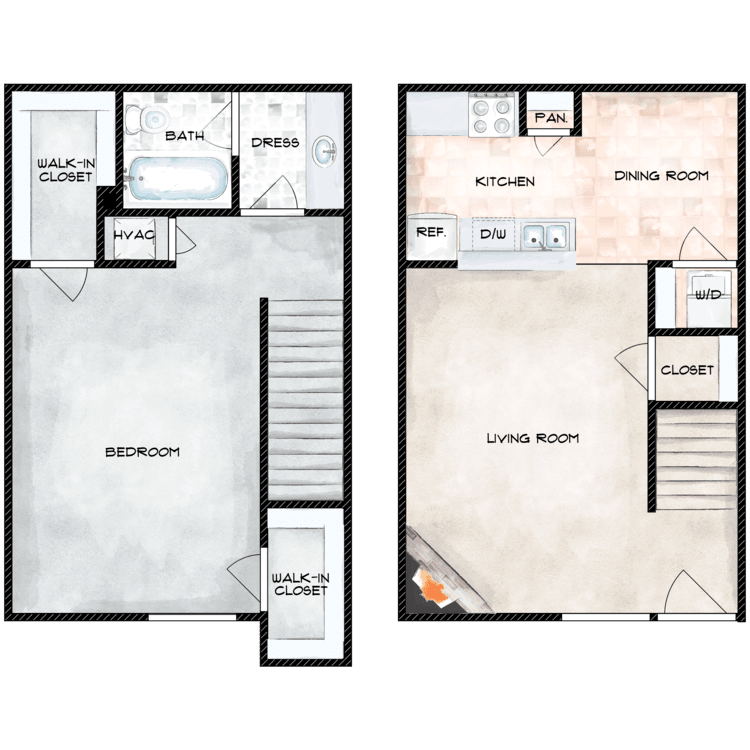
D
Details
- Beds: 1 Bedroom
- Baths: 1
- Square Feet: 810
- Rent: $790-$1555
- Deposit: Deposit Based on Credit
Floor Plan Amenities
- All-electric Kitchen
- Balcony or Patio
- Kitchen Bar or Island
- Bookshelf *
- Cable Ready
- Carpeted Floors
- Ceiling Fans
- Air Conditioning
- Dishwasher
- Extra Storage
- Hardwood Floors
- Loft
- Mini Blinds
- Pantry
- Refrigerator
- Townhome
- Vaulted Ceilings *
- Views Available *
- Walk-in Closets
- Washer and Dryer Connections *
- Washer and Dryer Provided *
- Wood Burning Fireplace *
* In Select Apartment Homes
Floor Plan Photos
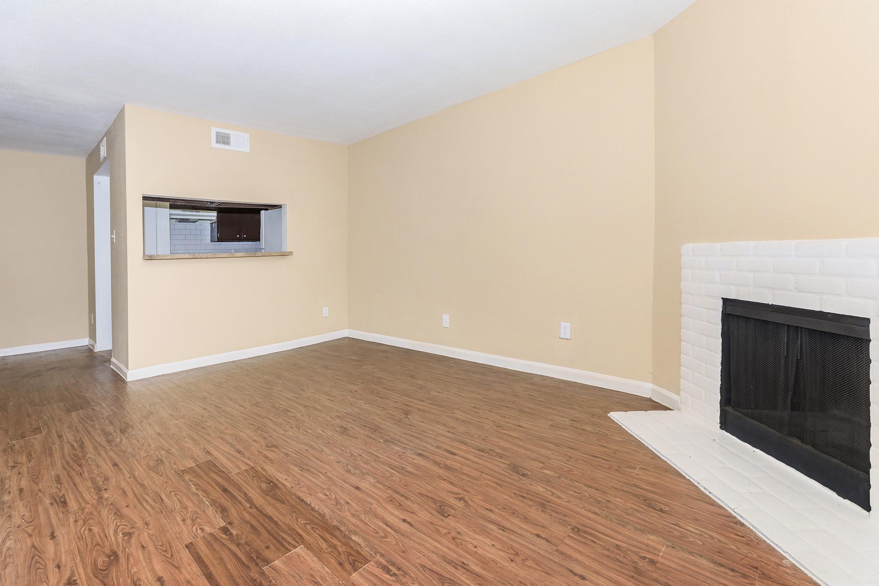
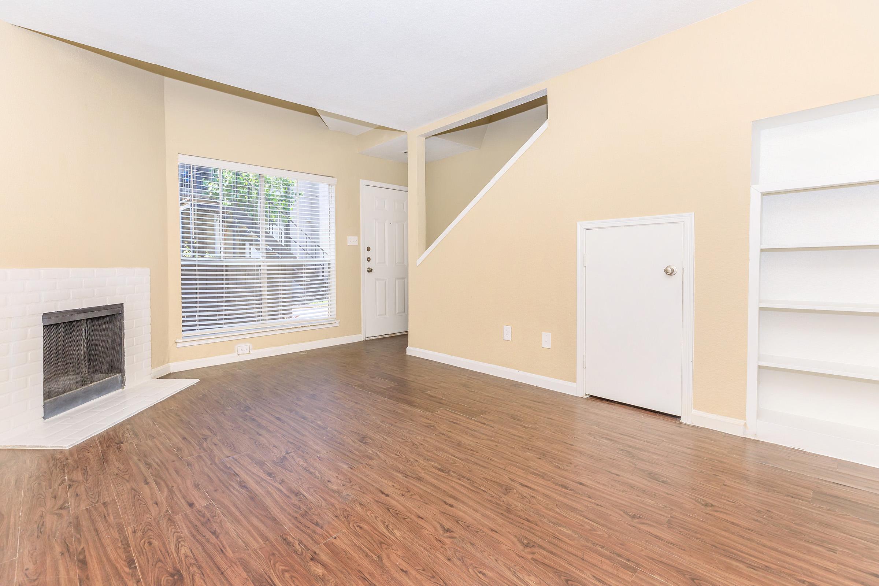
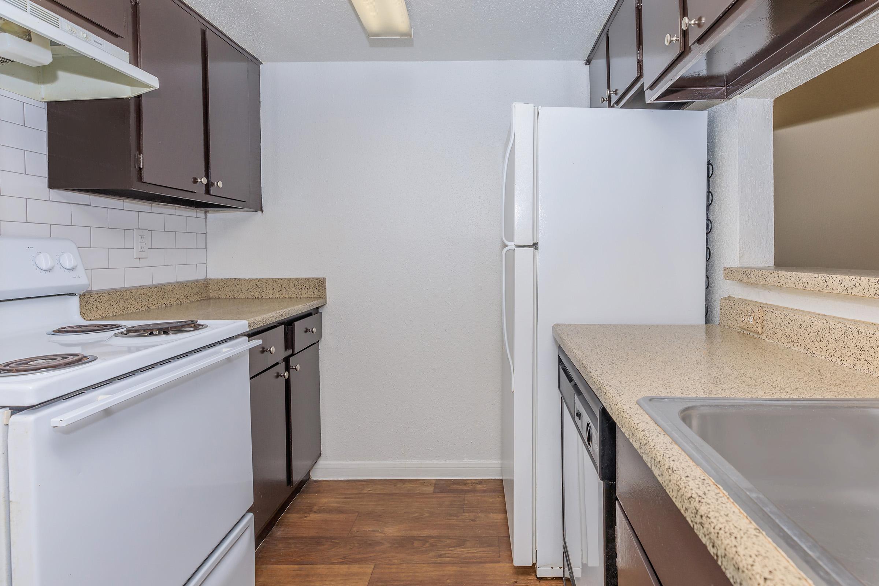
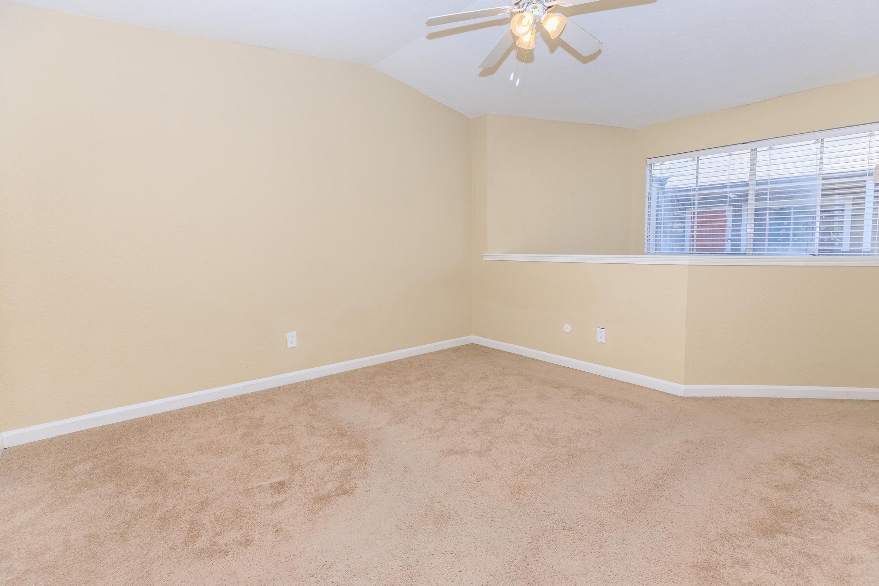
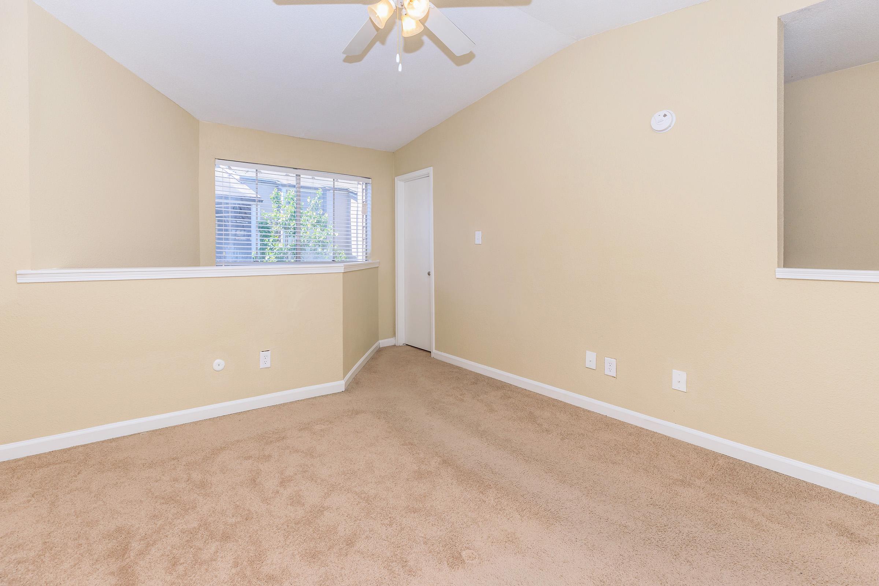
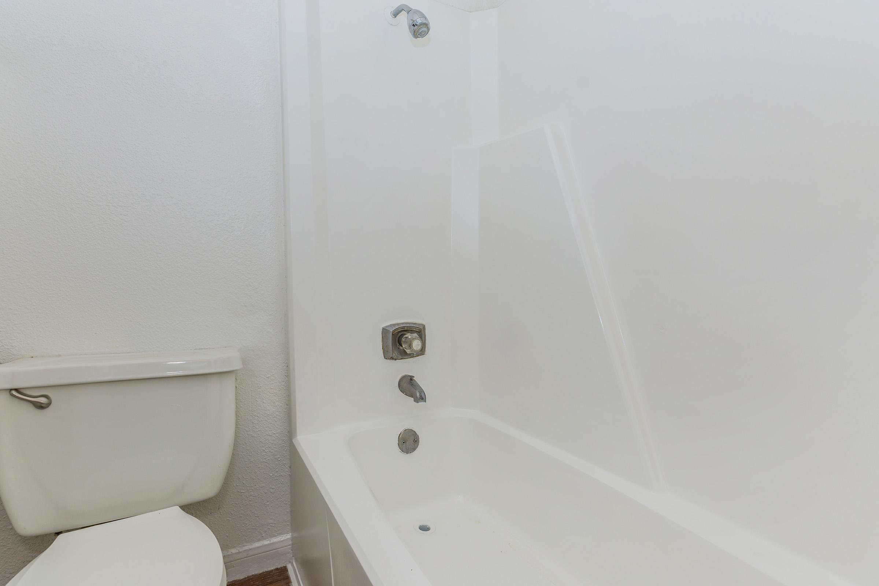
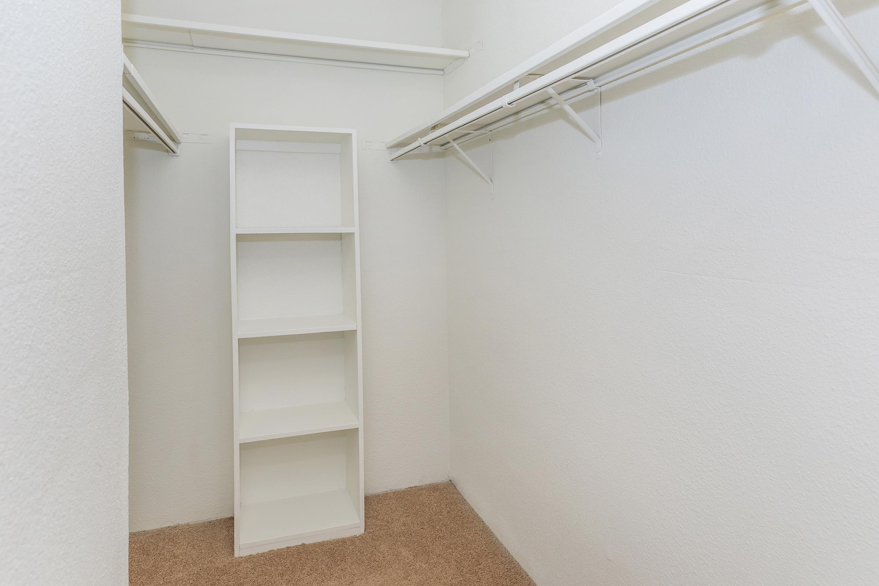
2 Bedroom Floor Plan
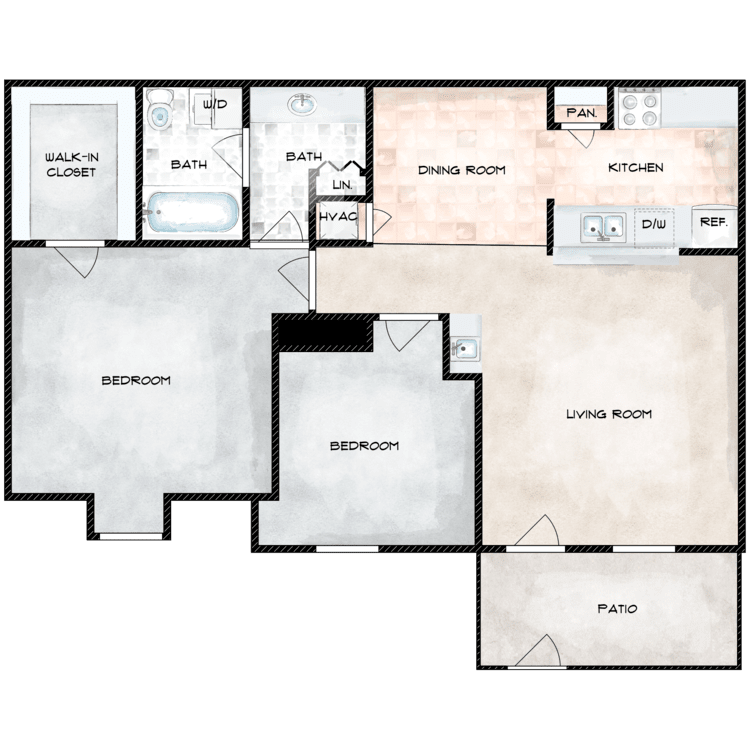
E
Details
- Beds: 2 Bedrooms
- Baths: 1
- Square Feet: 846
- Rent: $995-$1925
- Deposit: Deposit Based on Credit
Floor Plan Amenities
- All-electric Kitchen
- Balcony or Patio
- Kitchen Bar or Island
- Bookshelf *
- Cable Ready
- Carpeted Floors
- Ceiling Fans
- Air Conditioning
- Dishwasher
- Hardwood Floors
- Mini Blinds
- Pantry
- Refrigerator
- Vaulted Ceilings *
- Walk-in Closets
- Washer and Dryer Connections *
- Washer and Dryer Provided *
- Wood Burning Fireplace *
* In Select Apartment Homes
Floor Plan Photos
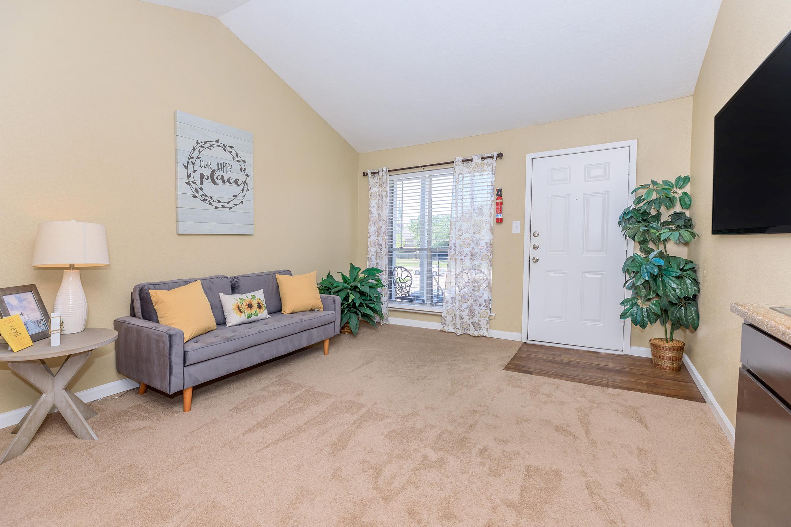
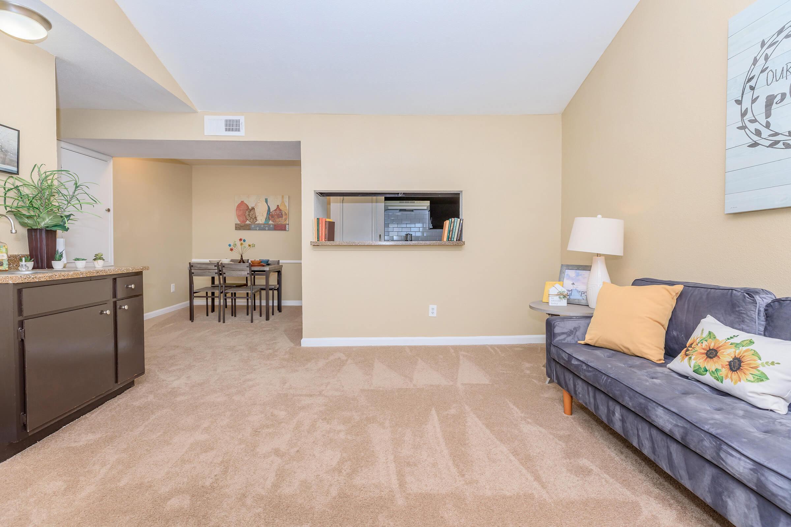
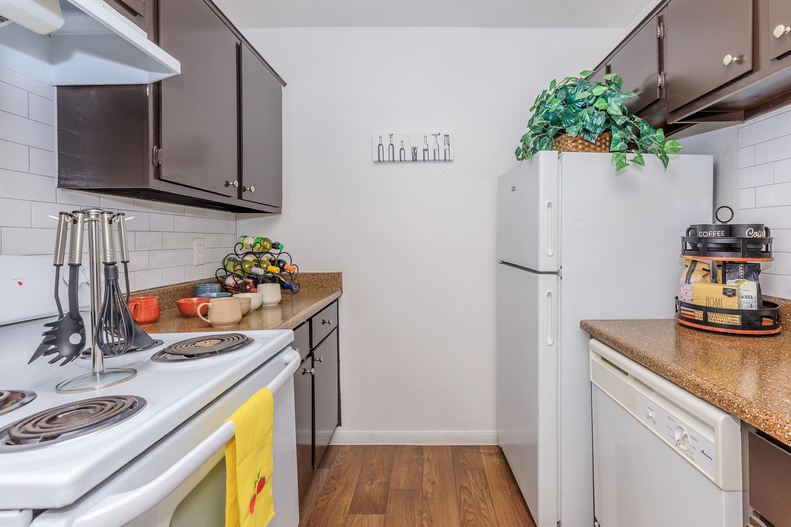
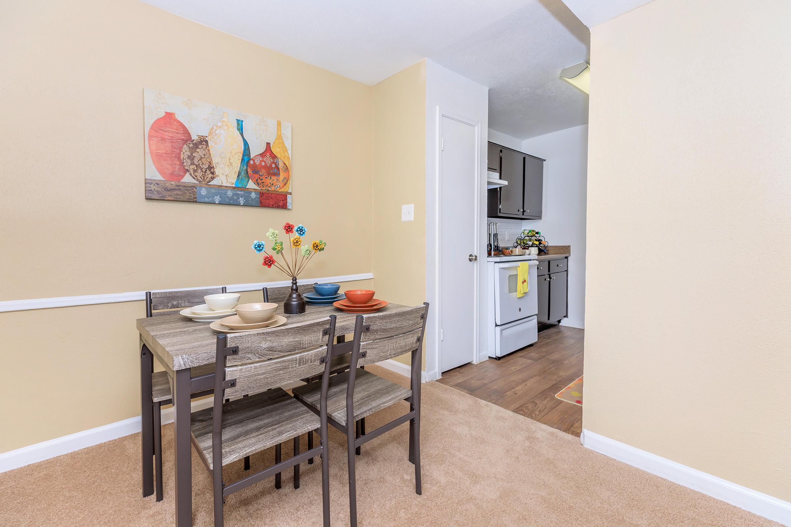
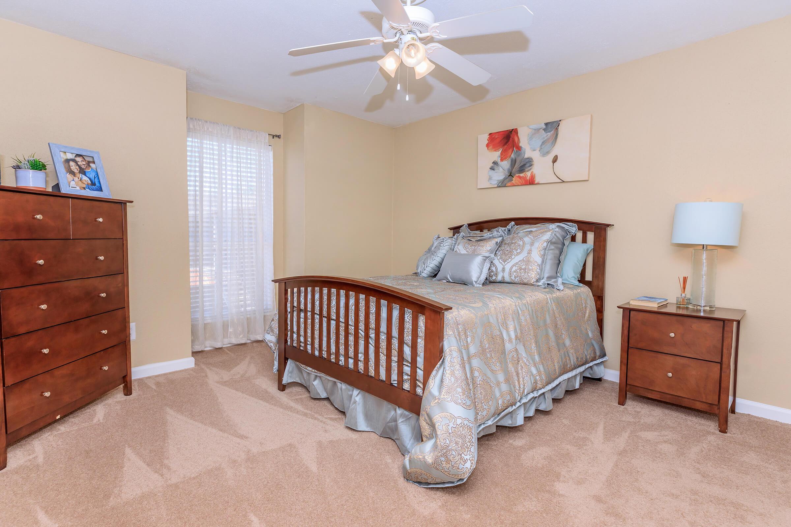
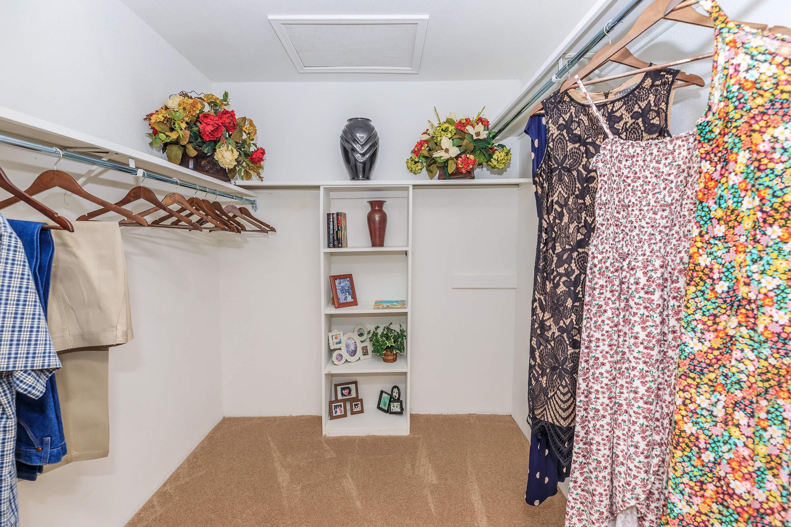
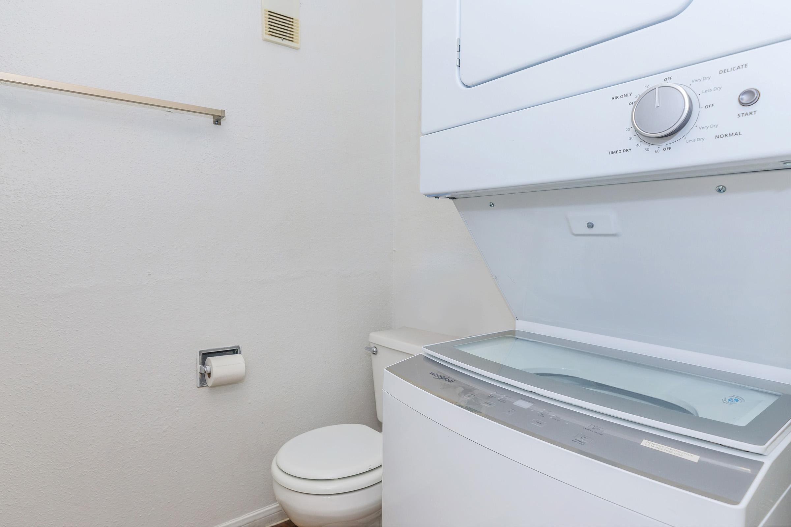
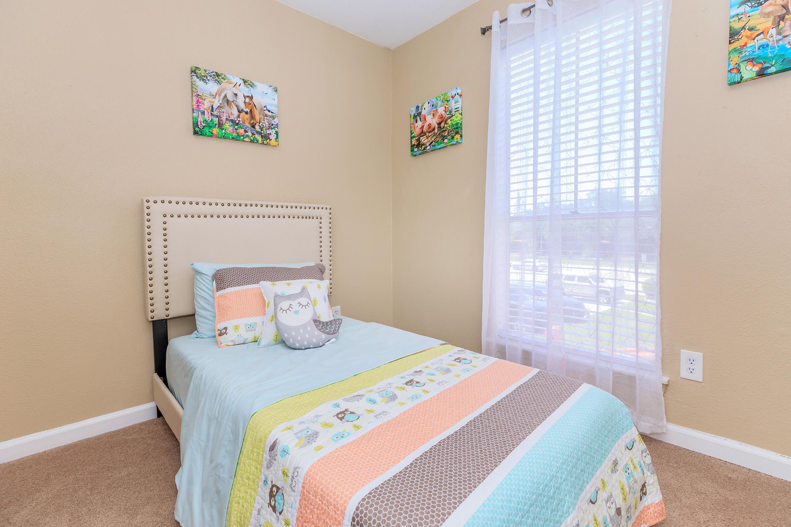
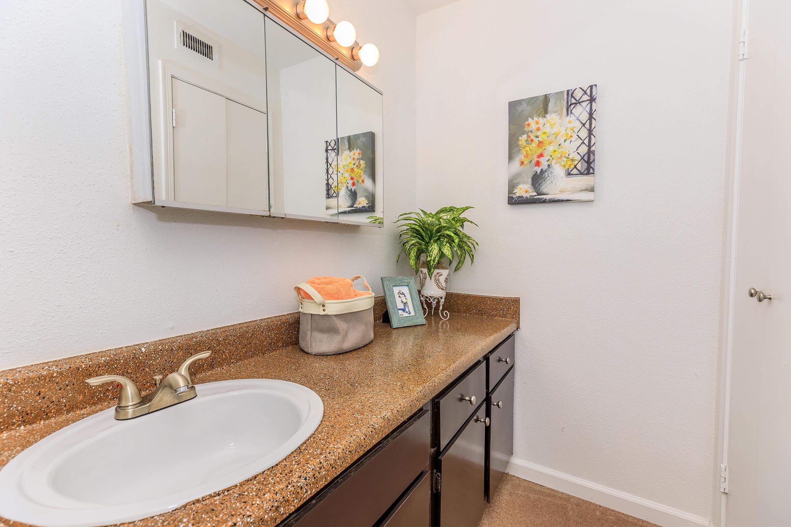
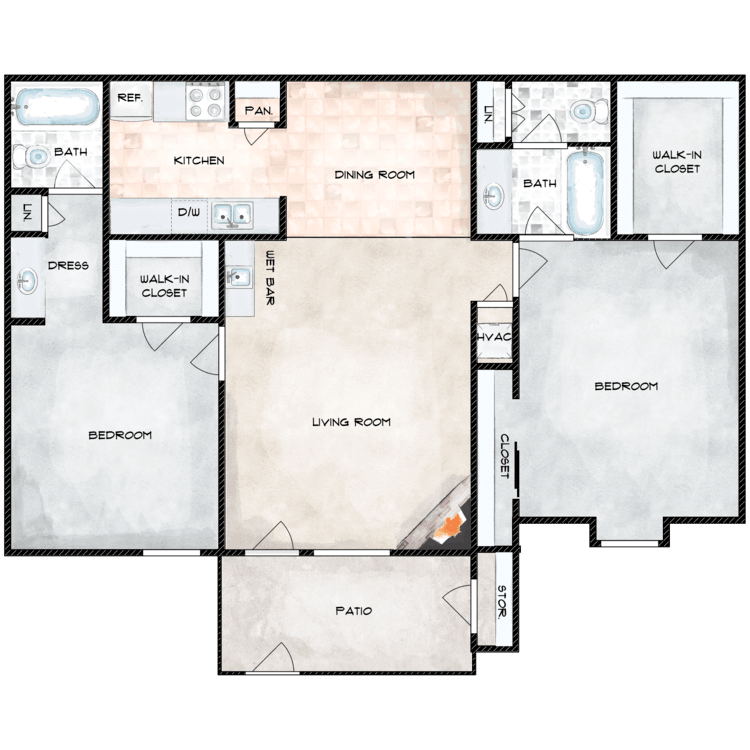
F
Details
- Beds: 2 Bedrooms
- Baths: 2
- Square Feet: 1022
- Rent: $1195-$2085
- Deposit: Deposit Based on Credit
Floor Plan Amenities
- All-electric Kitchen
- Balcony or Patio
- Kitchen Bar or Island
- Cable Ready
- Carpeted Floors
- Ceiling Fans
- Air Conditioning
- Dishwasher
- Extra Storage
- Hardwood Floors
- Microwave *
- Mini Blinds
- Pantry
- Refrigerator
- Vaulted Ceilings *
- Walk-in Closets
- Washer and Dryer Connections *
- Washer and Dryer Provided *
- Wood Burning Fireplace *
* In Select Apartment Homes
Floor Plan Photos
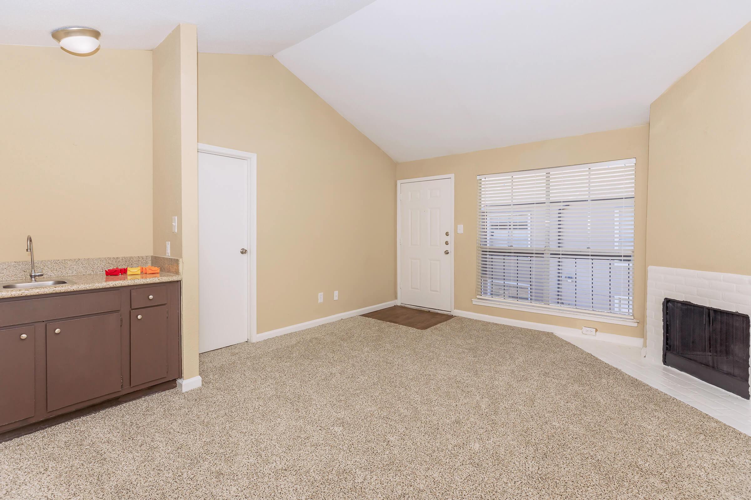
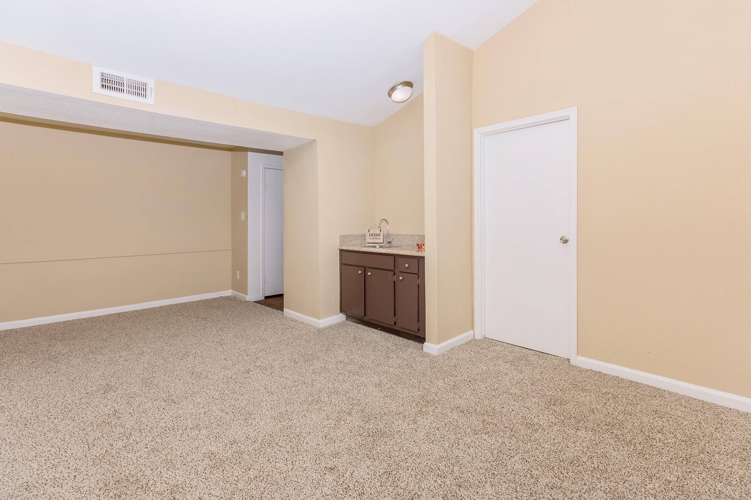
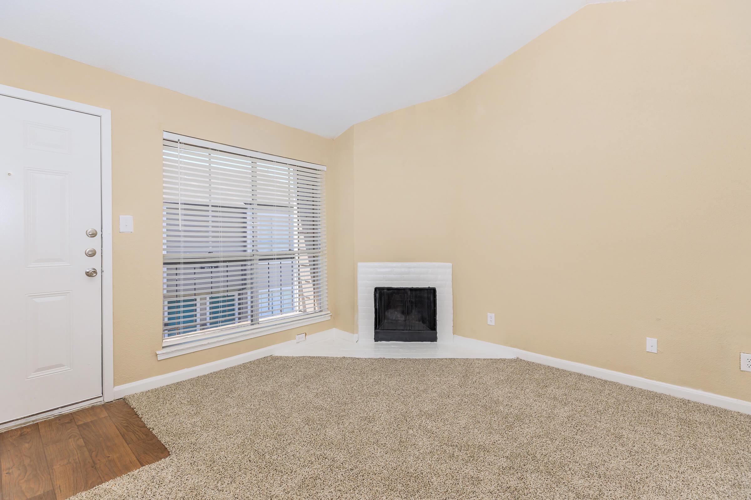
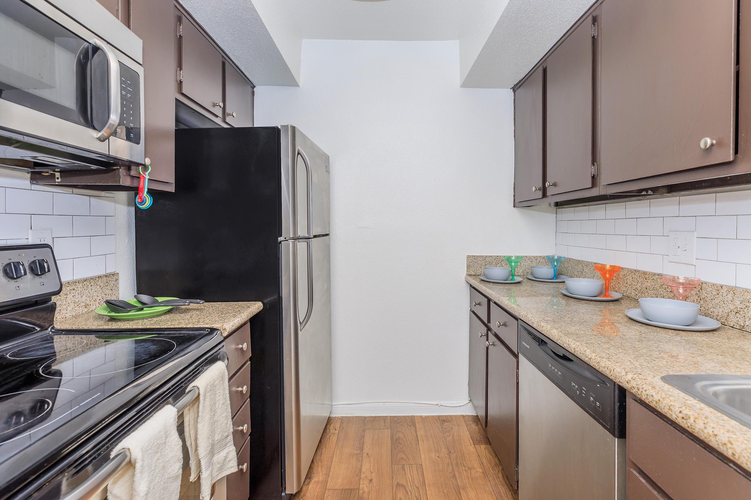
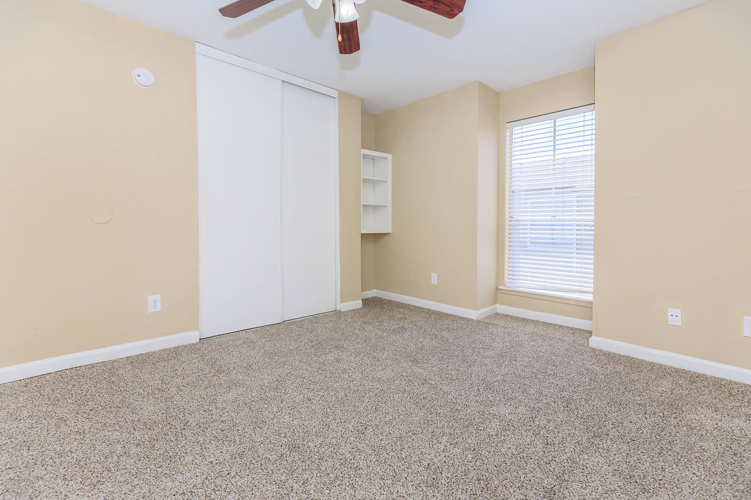
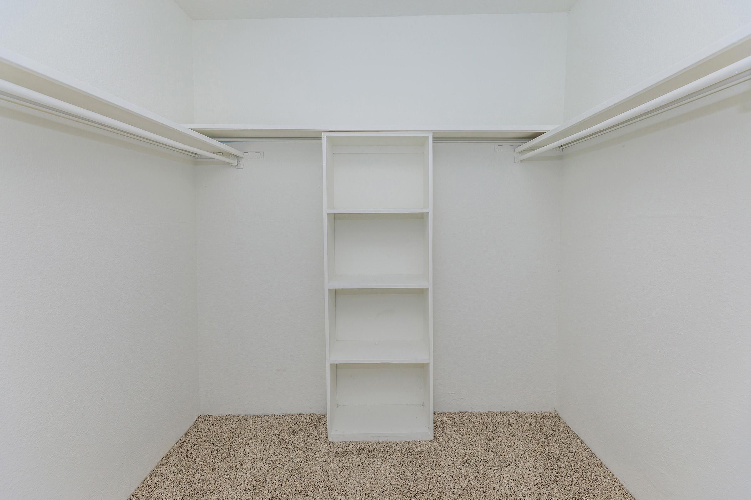
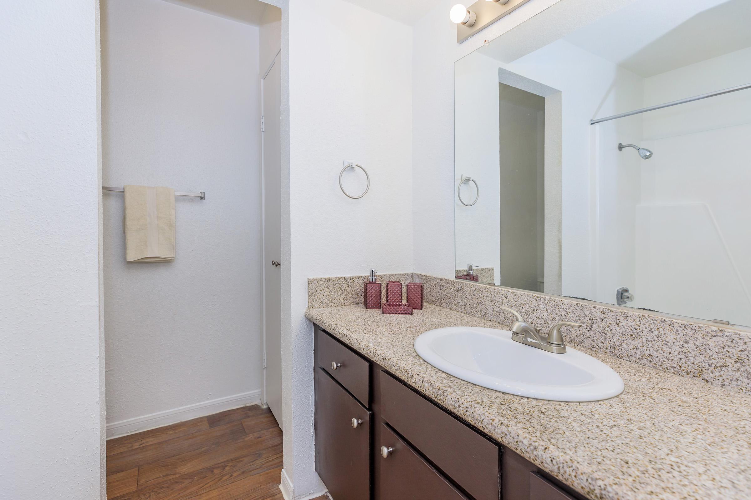
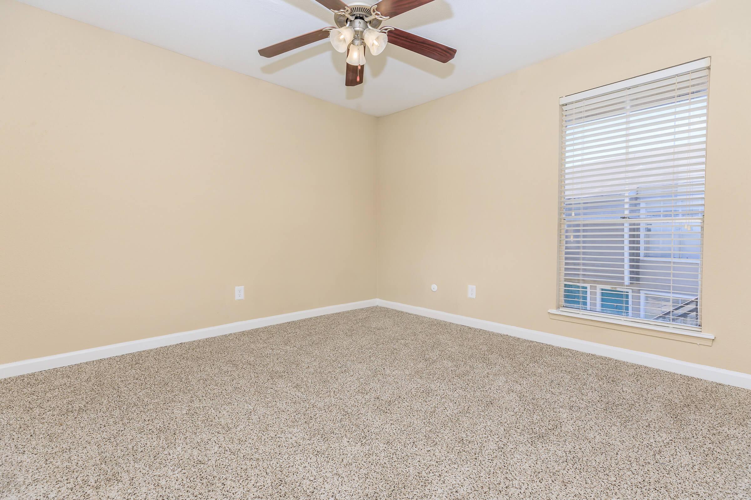
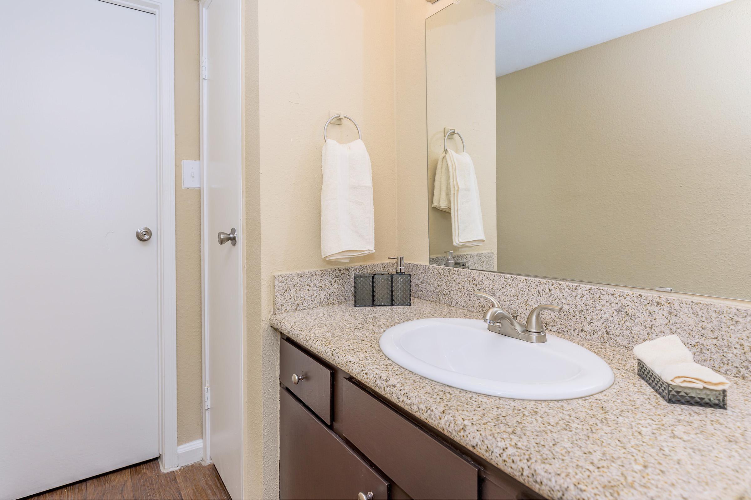
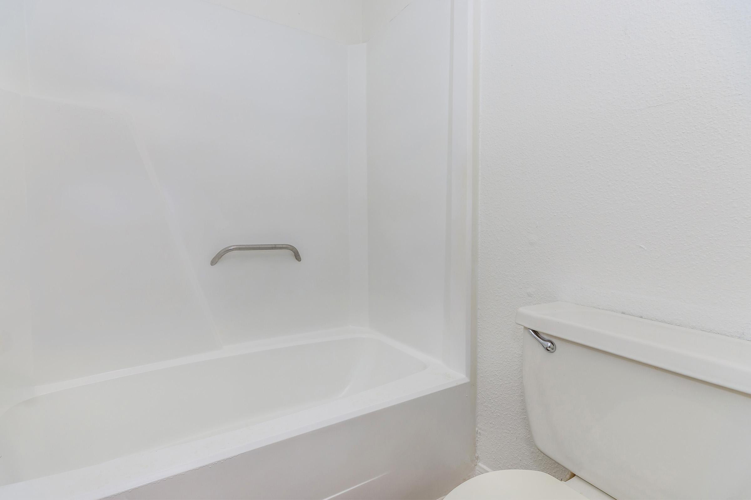
Show Unit Location
Select a floor plan or bedroom count to view those units on the overhead view on the site map. If you need assistance finding a unit in a specific location please call us at 281-982-4896 TTY: 711.

Amenities
Explore what your community has to offer
Community Amenities
- Access to Public Transportation
- Assigned Parking
- Beautiful Landscaping
- Bilingual Staff On-Site
- Cable Available
- Easy Access to Freeways
- Electronic Payments Accepted
- Emergency Maintenance
- Gated Access
- High-speed Fiber Optic Internet
- Laundry Facility
- On-call Maintenance
- Outdoor Gaming Area
- Pet Park
- Picnic Area with Barbecue
- Planned Resident Activities
- Public Parks Nearby
- Resident Referral Rent Credits
- Shimmering Swimming Pool
- State-of-the-art Fitness Center
- Valet Trash
- Wash, Dry, and Fold Service Available
Apartment Features
- 2-inch Faux Wood Blinds*
- Air Conditioning
- All-electric Kitchen
- Balcony or Patio
- Bookshelf*
- Cable Ready
- Carpeted Floors
- Ceiling Fans
- Dishwasher
- Extra Storage*
- Hardwood Floors
- Kitchen Bar or Island*
- Loft*
- Microwave*
- Mini Blinds
- Newly Renovated Interiors*
- Pantry
- Refrigerator
- Stainless Steel Appliances*
- Stone Countertops*
- Townhome*
- Vaulted Ceilings*
- Views Available*
- Walk-in Closets
- Washer and Dryer Connections*
- Washer and Dryer Provided*
- Wood Burning Fireplace*
* In Select Apartment Homes
Pet Policy
Pets Are Welcome Upon Approval. Maximum of 2 pets per home. Breed restrictions apply. Maximum adult weight is 60 pounds.* Non-refundable pet fees required per pet, based on weight. All pet fees must be paid in full prior to move-in. All pet owners are expected to keep their pets on a leash at all times when outside the home. All pet owners must clean up pet waste. Pet rent may apply. *Pet weight limit based on full growth maturity. Pet Amenities: Pet Waste Stations
Photos
Amenities
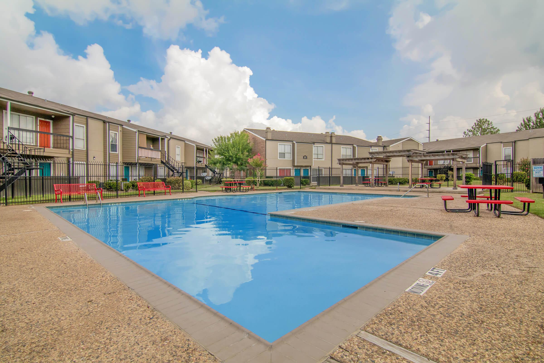
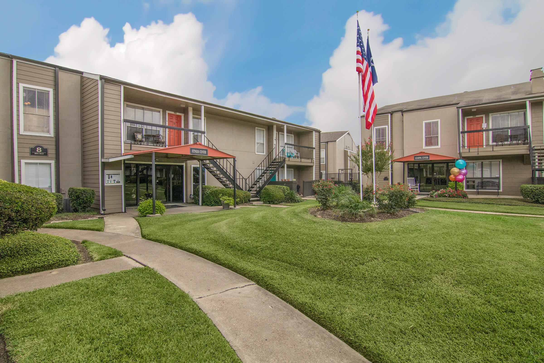
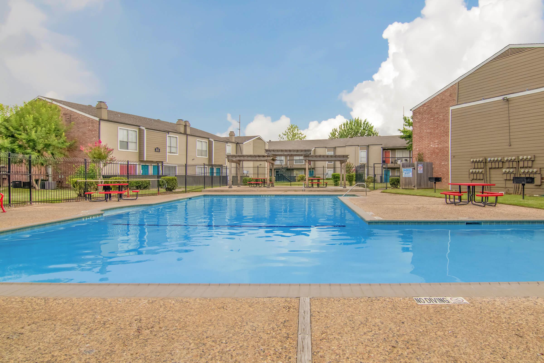
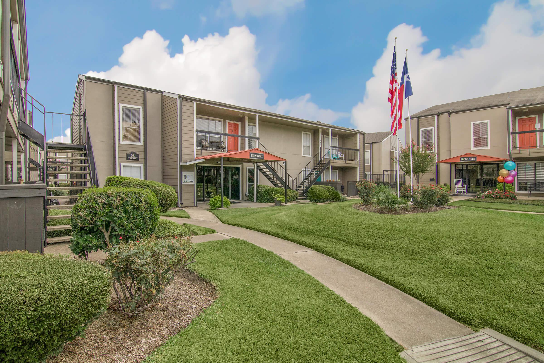
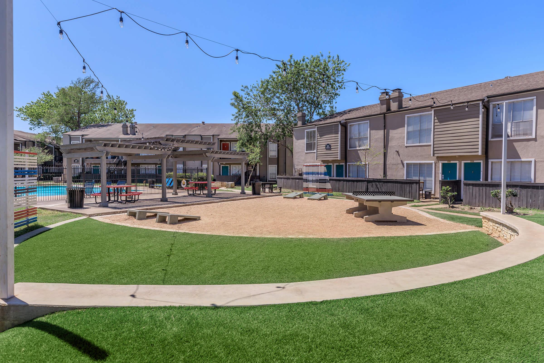
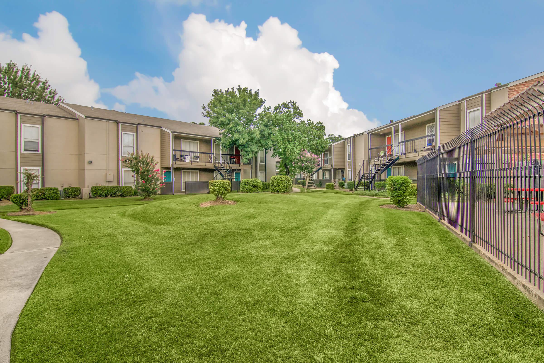
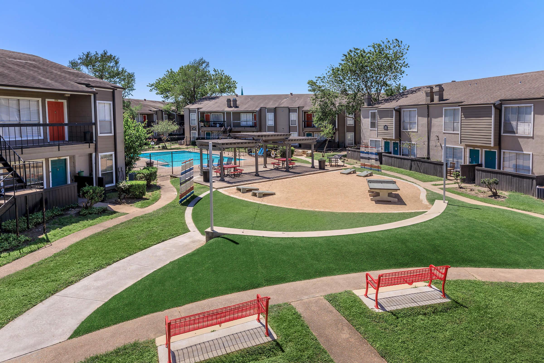
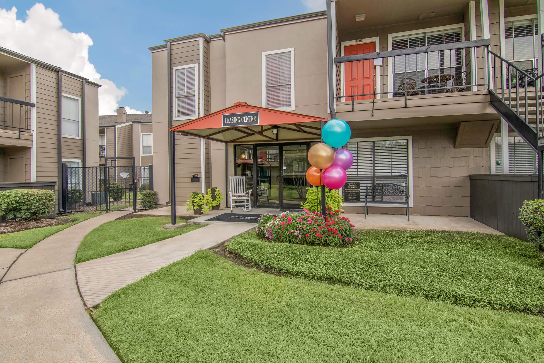
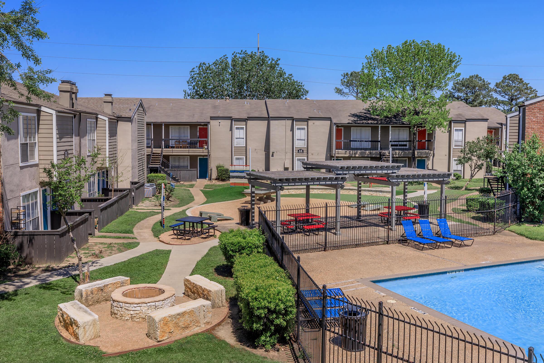
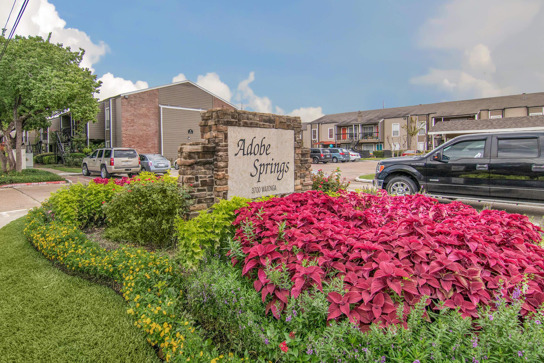
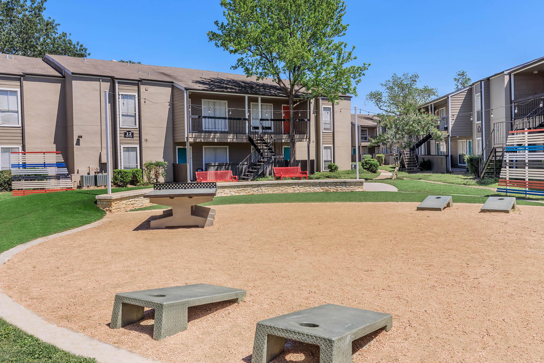
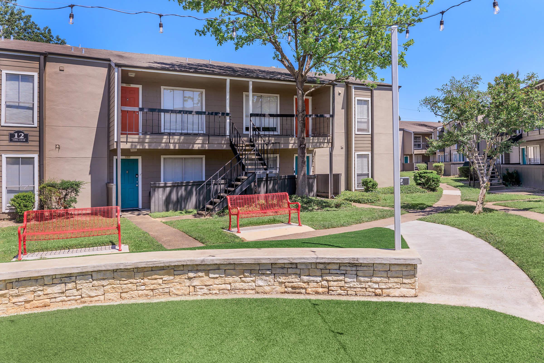
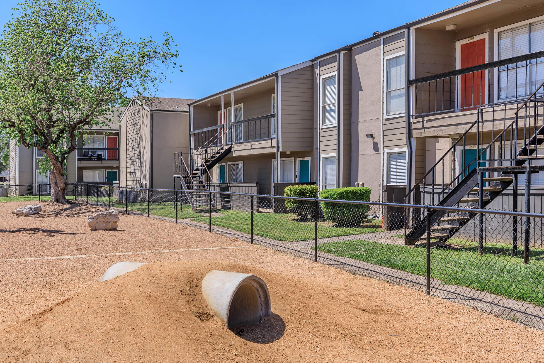
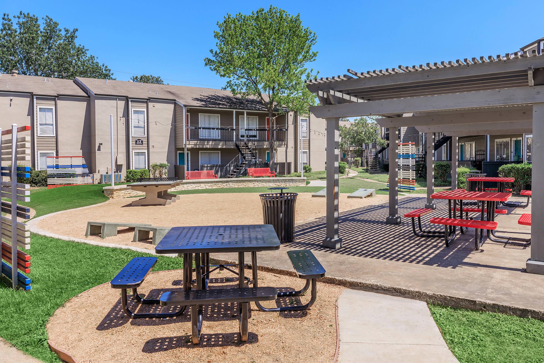
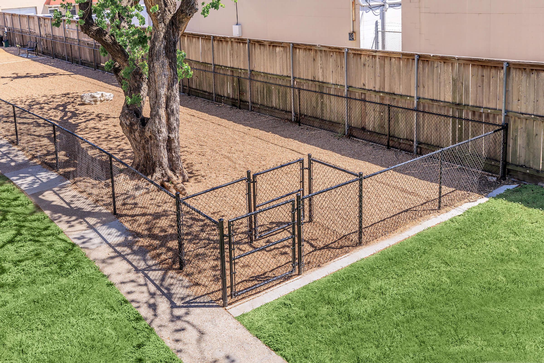
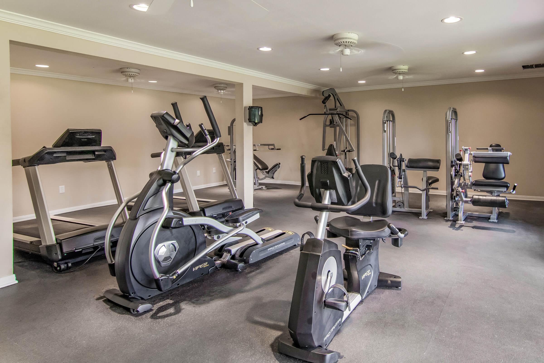
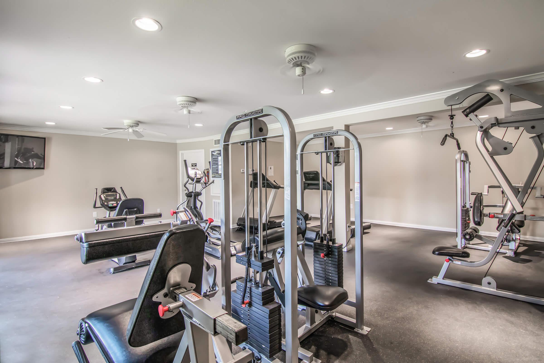
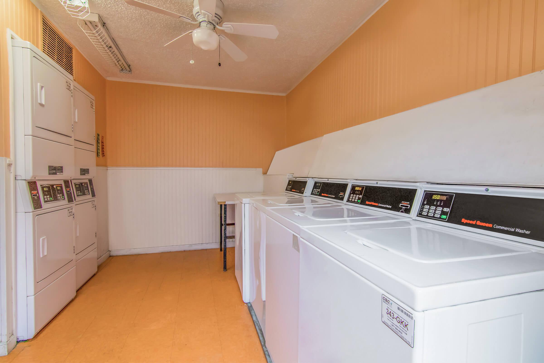
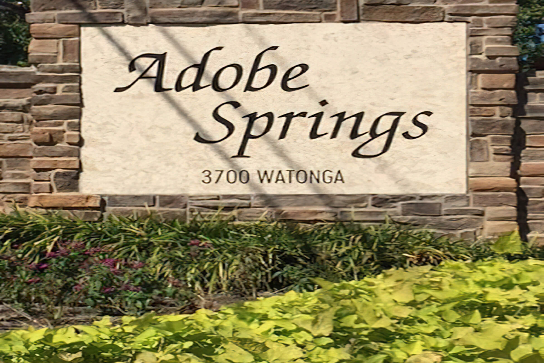
Interiors

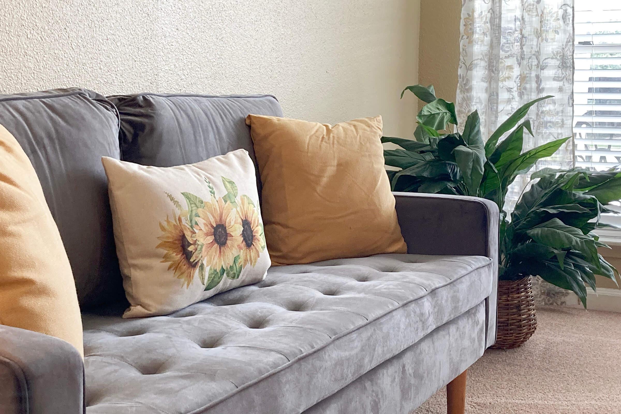








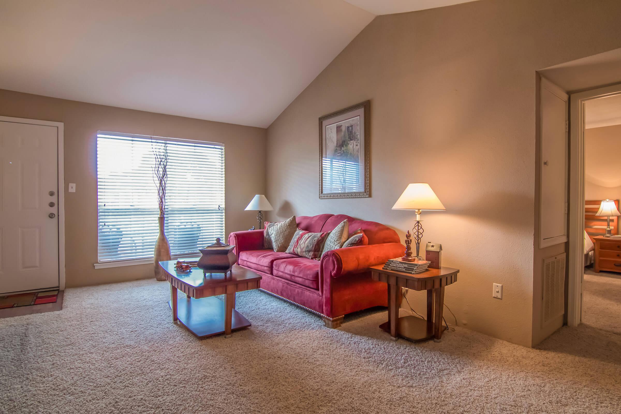
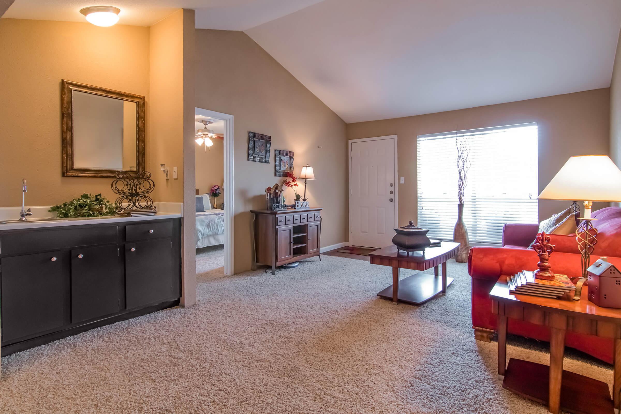
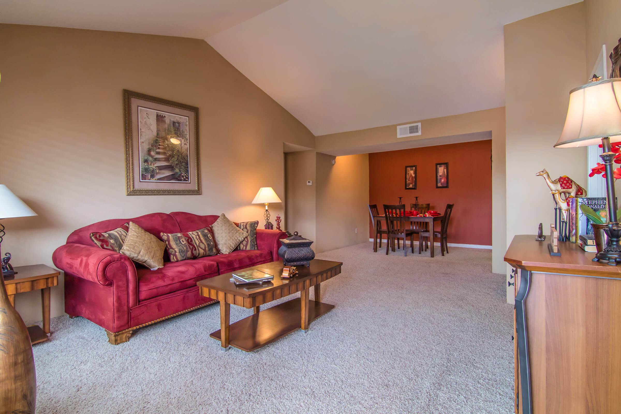
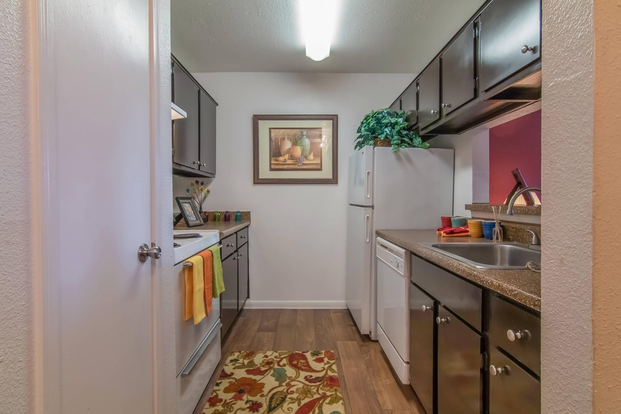
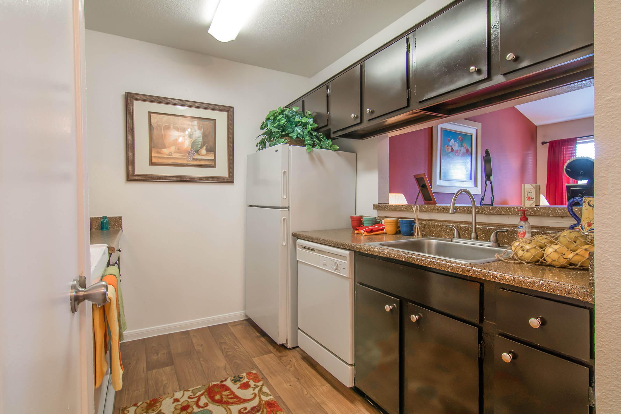
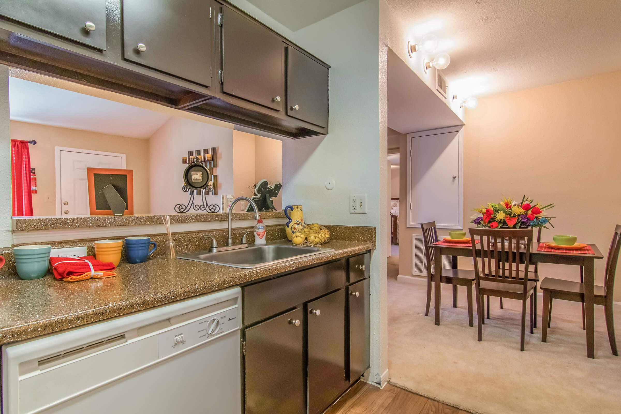

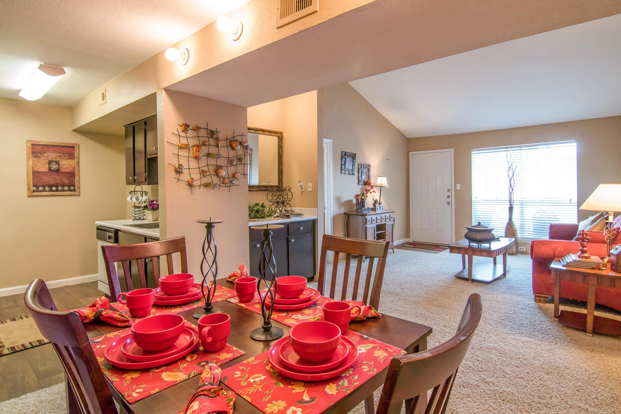
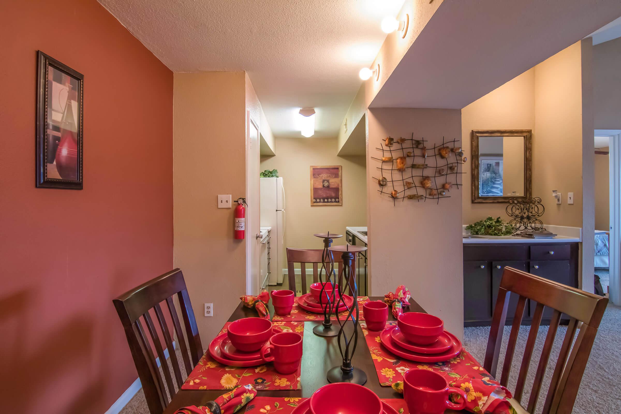
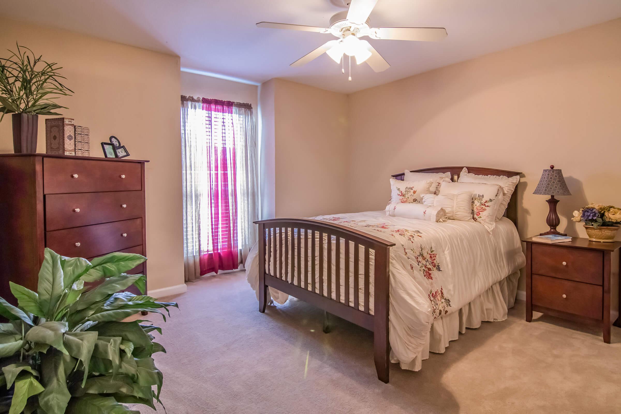
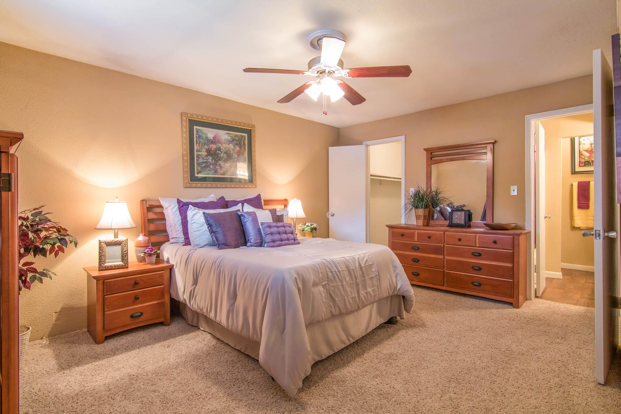
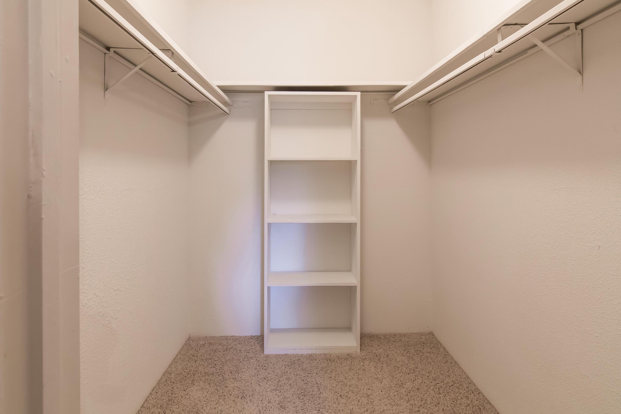
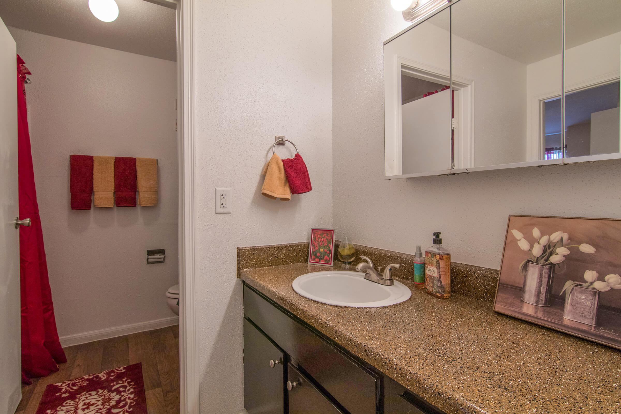
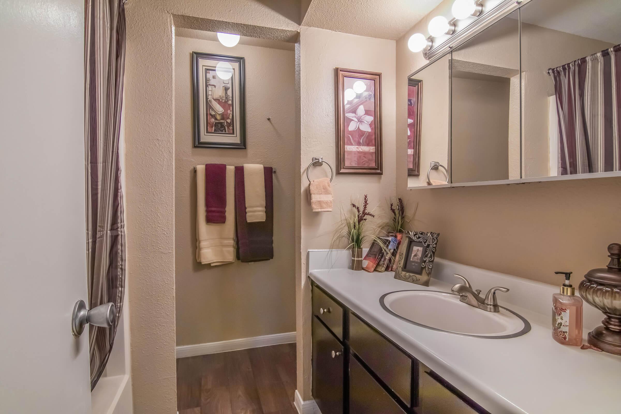
Plan A








Plan B







Plan C






Plan D







Plan E









Plan F










Neighborhood
Points of Interest
Adobe Springs
Located 3700 Watonga Blvd Houston, TX 77092Bank
Bar/Lounge
Cinema
Coffee Shop
Elementary School
Entertainment
Fitness Center
Grocery Store
High School
Hospital
Middle School
Miscellaneous
Park
Post Office
Preschool
Restaurant
School
Shopping
Shopping Center
University
Yoga/Pilates
Contact Us
Come in
and say hi
3700 Watonga Blvd
Houston,
TX
77092
Phone Number:
281-982-4896
TTY: 711
Office Hours
Monday through Friday: 10:00 AM to 6:00 PM. Saturday: 10:00 AM to 5:00 PM. Sunday: Closed.